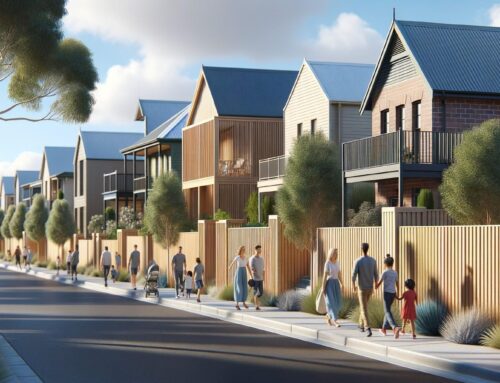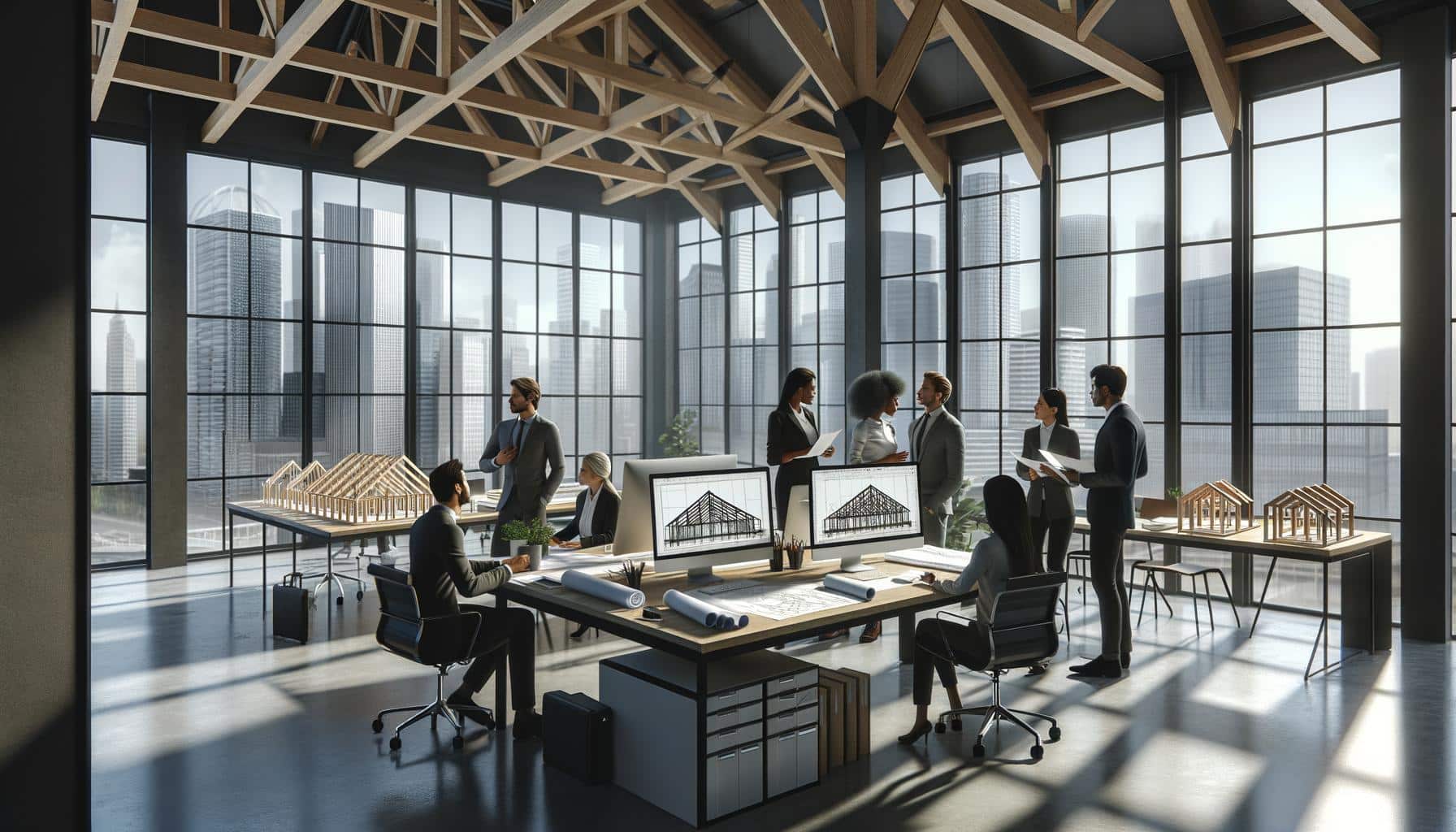
At Home Owners Association, we understand the importance of a well-designed roof structure for Australian homes. Timber roof trusses are a popular choice, offering both structural integrity and cost-effectiveness.
Our comprehensive timber roof truss design guide for Australia will walk you through the essential steps and considerations. From understanding local building codes to selecting the right materials, we’ll help you navigate the complexities of truss design for your specific needs.
What Are Timber Roof Trusses?
Definition and Structure
Timber roof trusses form the backbone of many Australian homes. These engineered wooden structures provide structural support and shape the overall design of roofs. They consist of interconnected triangular units that efficiently distribute the roof’s weight across the building’s walls.
Key Components
A timber roof truss comprises three main elements:
- Top chord: Supports the roof covering and transfers loads to web members
- Bottom chord: Acts as a ceiling joist and ties the truss together
- Web members: Connect the top and bottom chords, creating the distinctive triangular shape that gives trusses their strength
Popular Truss Types in Australian Construction
Several truss types dominate Australian construction:
- Fink truss: A simple and efficient design suitable for spans up to 8 metres
- Queen Post truss: Accommodates spans of up to 12 metres, ideal for larger homes
- Attic truss: Allows for usable space within the roof area, maximising living space without expanding the building’s footprint
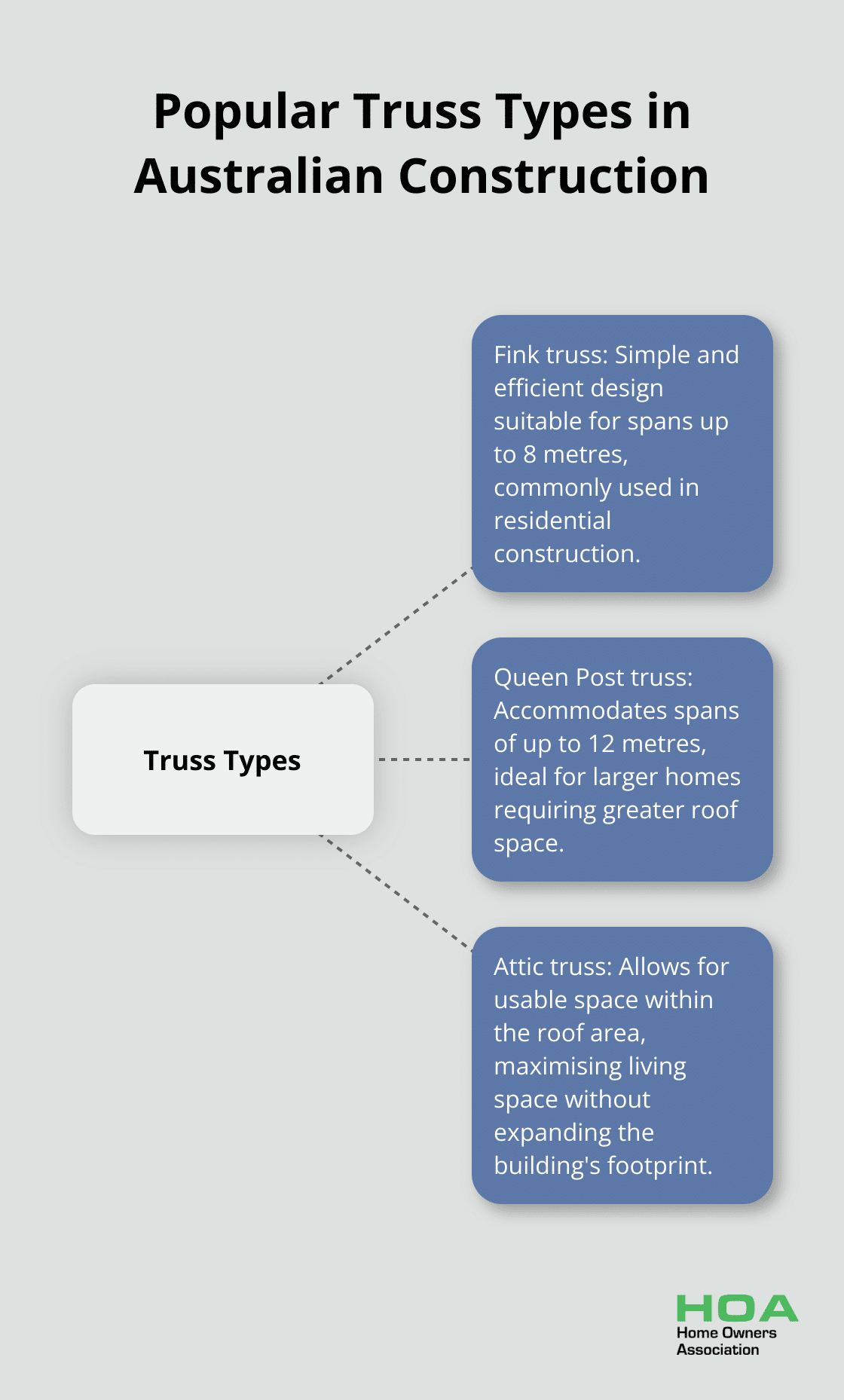
Advantages of Timber Roof Trusses
Timber roof trusses offer numerous benefits for Australian homes:
- Lightweight yet strong: They reduce the overall load on a building’s foundation (particularly advantageous in areas with challenging soil conditions)
- Efficient load handling: According to the National Construction Code, residential roofs typically experience dead loads of 40 to 60 kg/m² and live loads of 25 kg/m² (which timber trusses manage effectively)
- Speedy construction: Prefabrication significantly reduces on-site labour costs, a crucial factor in Australia’s competitive housing market
- Environmental sustainability: When sourced from responsibly managed forests, timber has a lower carbon footprint compared to steel or concrete alternatives
- Climate adaptability: Timber roof trusses can withstand various environmental loads (up to 50% higher in coastal areas), making them suitable for use across Australia’s diverse climate zones
Aesthetic Appeal
Timber roof trusses enhance the visual appeal of homes. The natural warmth of timber can elevate interior spaces, especially in designs where trusses remain exposed. This dual functionality-structural support and aesthetic enhancement-makes timber trusses a popular choice among Australian homeowners.
As we move forward, it’s important to consider the key factors that influence the design of timber roof trusses. Understanding these elements will help ensure that your truss design meets both structural requirements and aesthetic preferences.
Navigating Australian Truss Design Requirements
Regulatory Framework
The National Construction Code (NCC) and Australian Standards (AS 1684) form the foundation for timber structure compliance in Australia. These codes specify requirements for load-bearing capacities, material quality, and construction methods. Designers must adhere to these standards to ensure safe and legal truss designs.
Climate Adaptation
Australia’s varied climate zones significantly influence truss design. Coastal areas face up to 50% higher environmental loads compared to inland regions, necessitating more robust designs. Trusses in these areas must withstand increased wind and moisture exposure. In bushfire-prone regions, fire-resistant treatments and materials become mandatory.
Load Calculation Precision
Accurate load calculations underpin safe and efficient truss designs. The NCC specifies typical residential roof loads:
- Dead loads: 40 to 60 kg/m²
- Live loads: 25 kg/m²
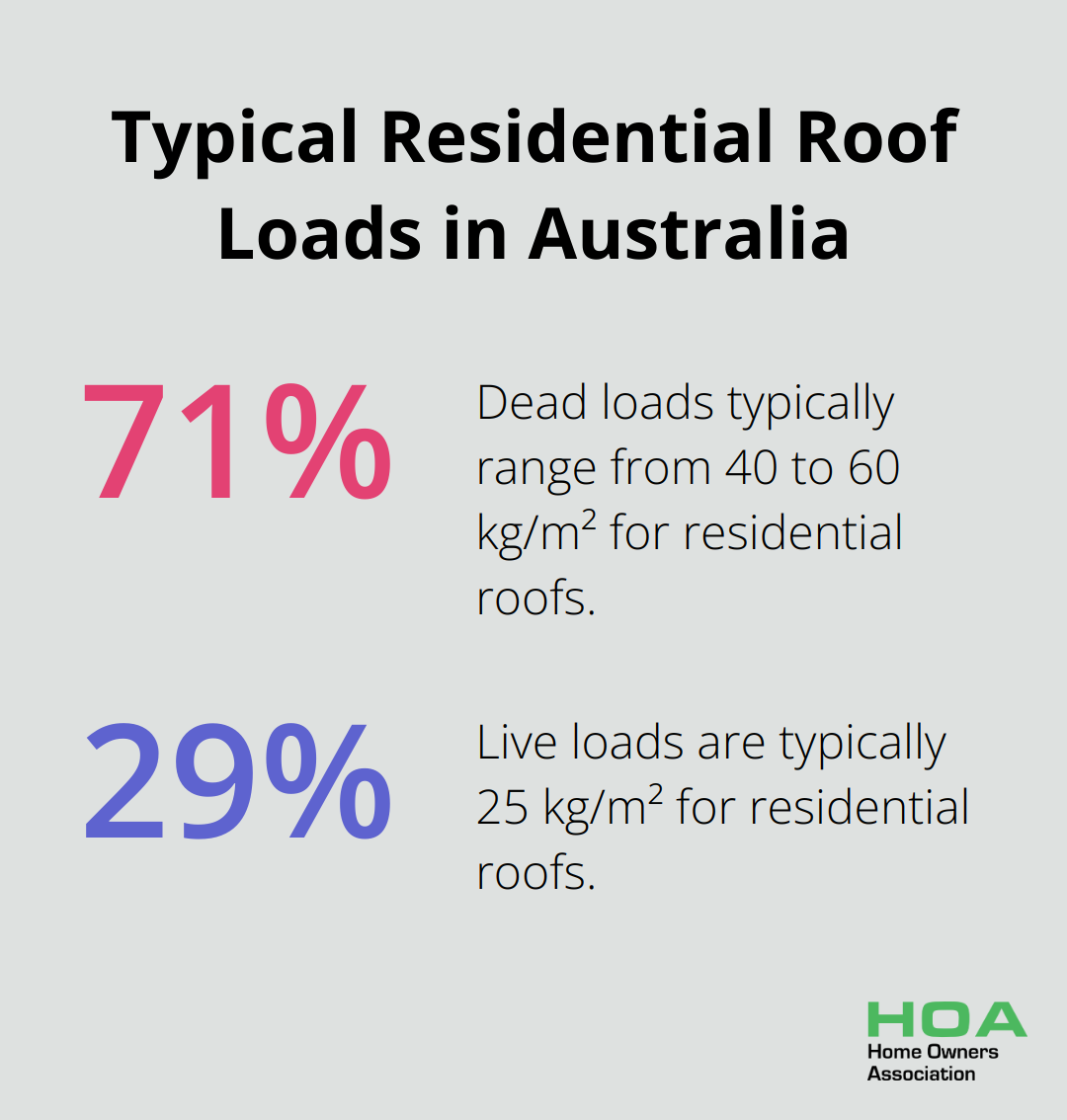
These figures can vary based on roofing materials and local conditions. Wind loads demand particular attention, especially in cyclone-prone northern regions.
Material Selection and Treatment
Choosing appropriate timber is paramount for truss performance. Radiata pine is a popular choice, being easy to work with and readily accepting preservatives. For larger spans or heavier loads, hardwoods like spotted gum offer superior strength. Selected timber should have a moisture content below 19% to prevent future warping or shrinkage.
Proper timber treatment enhances longevity:
- H2 level treatment: Minimum requirement in areas with high termite activity
- H3 treatment: Necessary for exposed timber in high-moisture environments
Fastener and Connector Selection
Corrosion resistance is key when selecting fasteners and connectors, particularly in coastal areas. Stainless steel or hot-dip galvanised options often provide the best long-term structural integrity.
The next step in designing timber roof trusses involves a detailed, step-by-step approach to ensure all these considerations are properly addressed and implemented.
How to Design Timber Roof Trusses Step by Step
Initial Assessment and Planning
Start with a thorough site assessment. Measure your building’s dimensions accurately, and note any architectural features that might affect the roof structure. Consider factors like roof pitch, overhangs, and any special load requirements.
Create a detailed roof plan. This should include the overall shape, pitch, and any valleys, hips, or dormers. Your plan must account for Australian climate zones (what works in Melbourne might not suit Darwin’s tropical conditions).
Truss Configuration and Spacing
Select your truss configuration based on your roof plan and local requirements. For spans up to 8 metres, a Fink truss is often suitable. Larger homes might require a Queen Post design for spans up to 12 metres.
Truss spacing is essential for structural integrity. In Australia, common spacings are 600mm, 900mm, or 1200mm. Your choice depends on roofing material weight and local building practices. Heavier tiles might necessitate closer spacing than lightweight metal roofing.
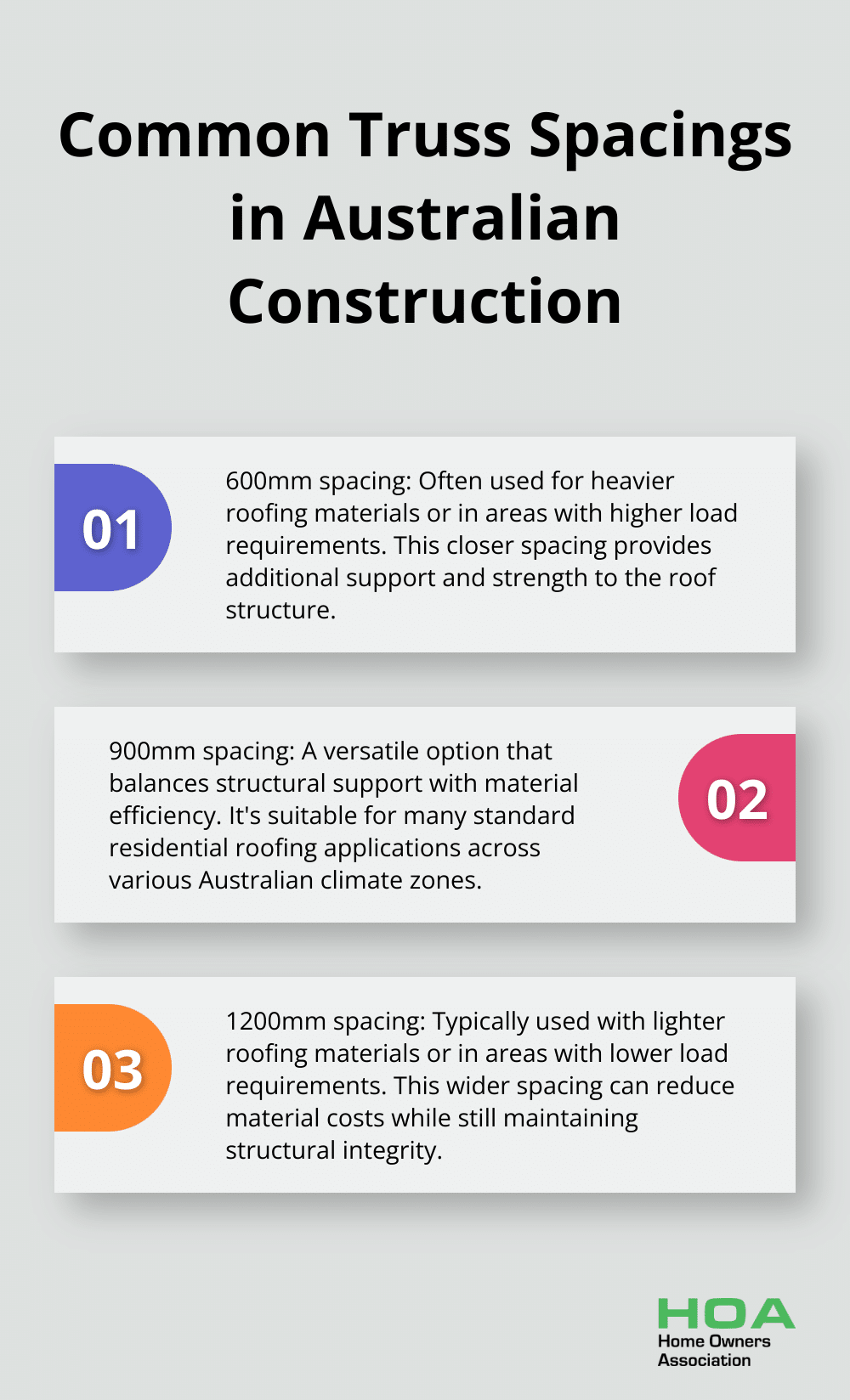
Calculating Member Sizes
Perform accurate load calculations. Consider dead loads (roofing material, ceiling weight), live loads (maintenance access), and environmental loads (wind, snow in alpine regions). Wall frames and beams supporting trusses must be designed for the correct roof loads. Refer AS 1684 “Residential Timber-Framed Construction” for details.
Use these figures to calculate required member sizes. Coastal areas can face up to 50% higher environmental loads, so factor this in if you’re building near the sea.
Connection Details and Bracing
Implement proper connections and bracing to ensure your trusses perform as designed. In high-wind areas, hurricane ties or similar reinforcements are essential. For corrosion resistance (especially in coastal regions), opt for stainless steel or hot-dip galvanised fasteners.
Bracing requirements vary based on truss design and local conditions. You’ll need both temporary bracing during installation and permanent bracing for long-term stability.
Leveraging Design Software
Modern truss design relies heavily on specialised software. Tools like MiTek’s 20/20 can streamline the process, ensure compliance with Australian Standards, and optimise material use. These programs can generate detailed plans, stress analyses, and even cost estimates.
While software is invaluable, it’s not a substitute for professional expertise. Try to consult with a qualified structural engineer or timber truss specialist, especially for complex designs or large-scale projects.
Final Thoughts
Designing timber roof trusses in Australia requires careful consideration of various factors, from local building codes to environmental conditions. Our timber roof truss design guide for Australia provides a comprehensive overview of this complex process. Proper timber roof truss design ensures essential structural support and contributes to the overall efficiency and longevity of a building.
Working with professional truss designers and manufacturers offers numerous benefits. These experts bring invaluable experience and knowledge of local conditions, ensuring design compliance with all relevant regulations. They can also optimise your truss system for cost-effectiveness and performance, potentially saving you time and money in the long run.
We at Home Owners Association anticipate several trends in timber roof truss design and construction in Australia. Sustainability will likely play an increasingly important role, with a growing emphasis on responsibly sourced timber and energy-efficient designs. Advanced software tools will continue to refine the design process, allowing for more complex and efficient truss configurations (including those that enhance resilience to extreme weather events).



