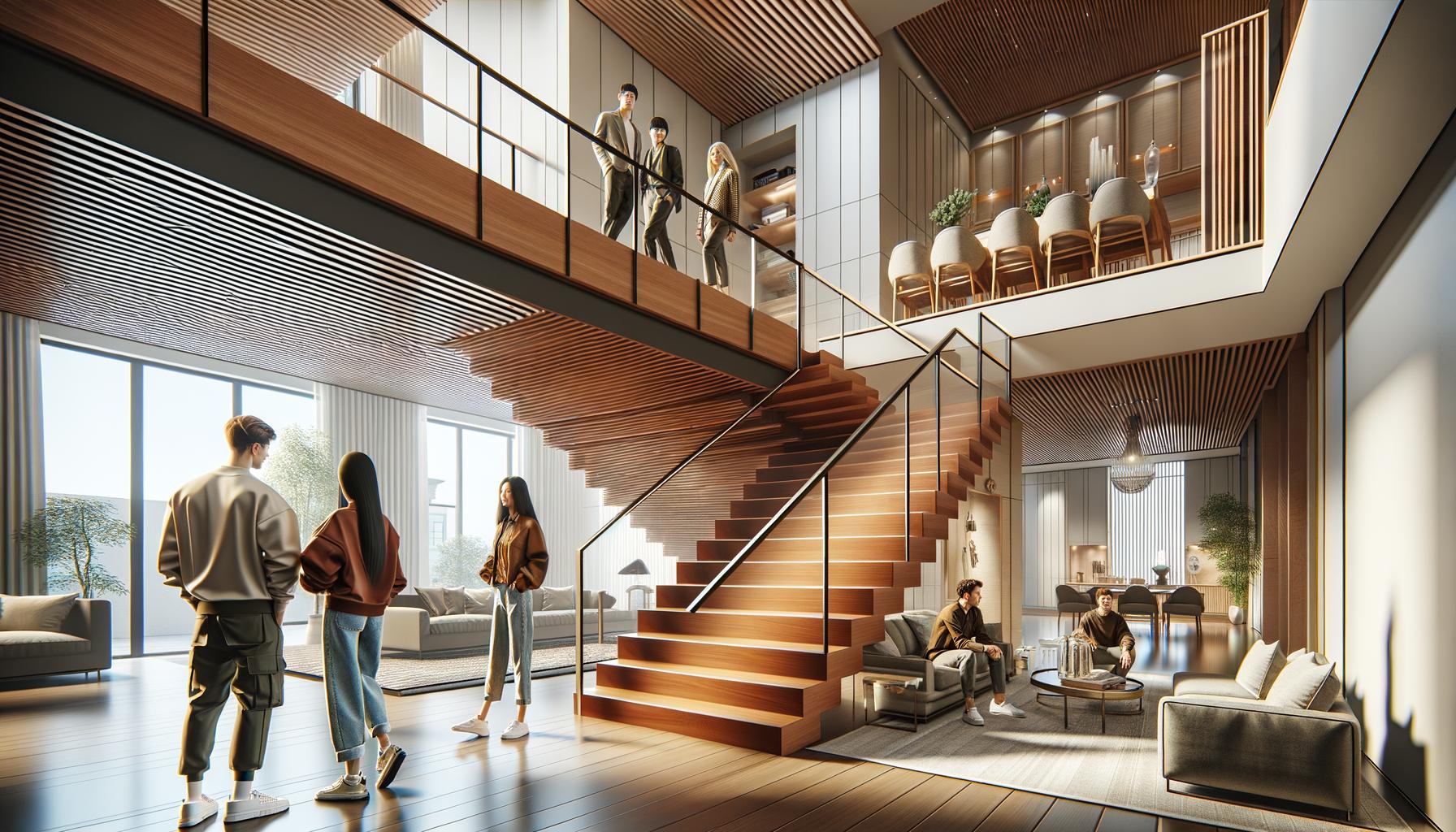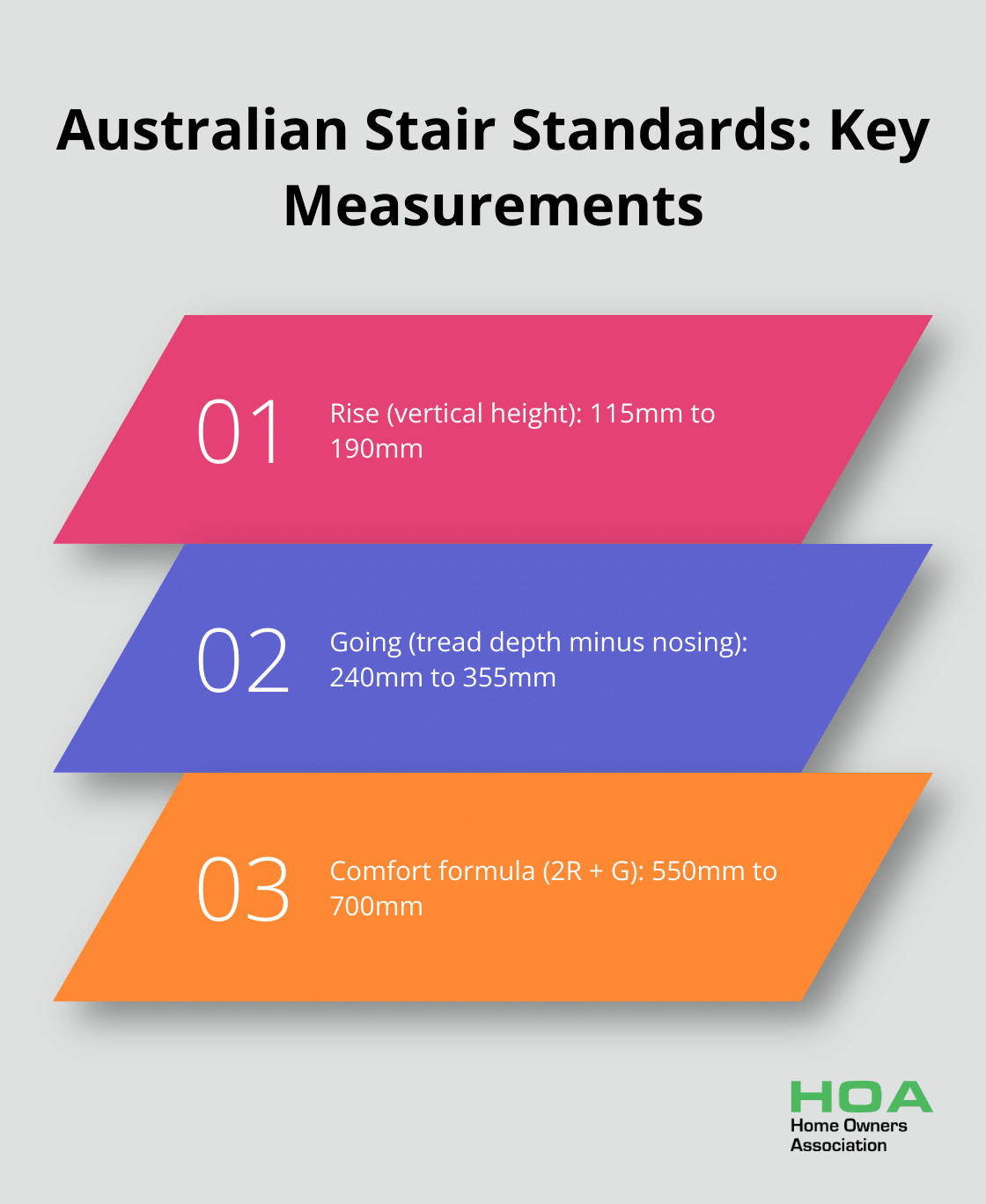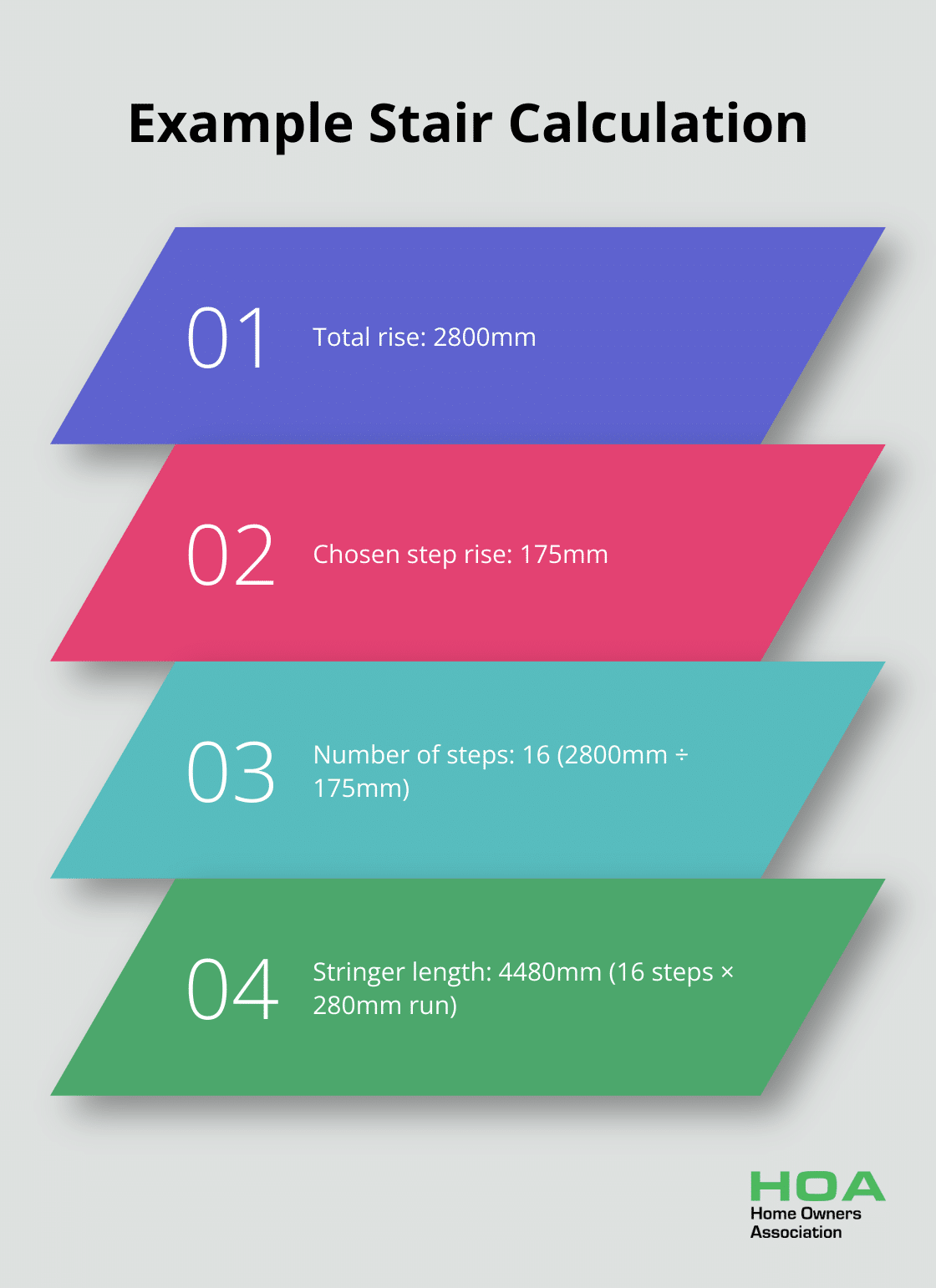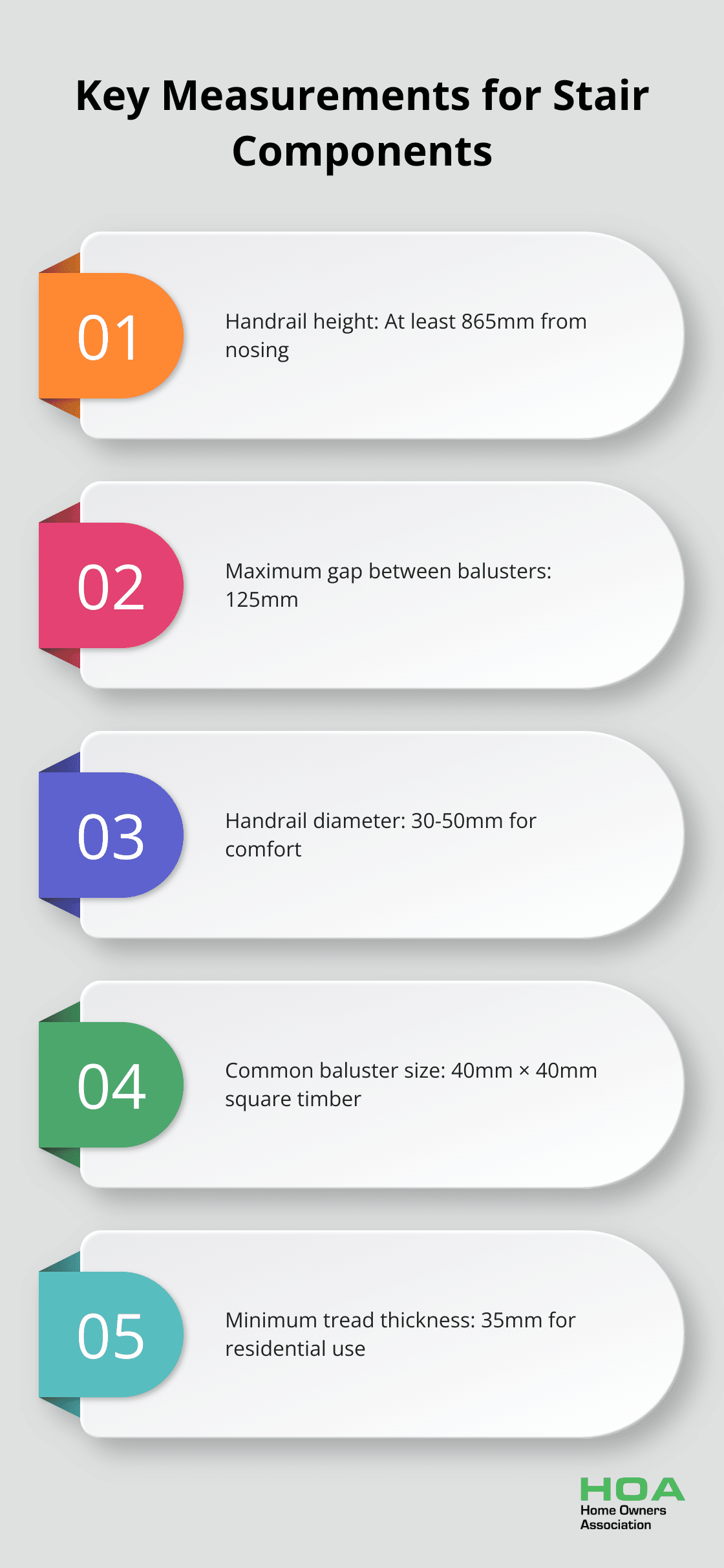
At Home Owners Association, we understand the appeal of timber stairs in enhancing your home’s aesthetic and functionality. Timber stair design combines artistry with engineering, creating a beautiful and practical focal point for your living space.
Our comprehensive timber stair design guide will walk you through the essential steps of planning, calculating, and constructing your perfect staircase. Whether you’re a DIY enthusiast or working with a professional, this guide will equip you with the knowledge to make informed decisions about your timber stair project.
What Makes a Great Timber Staircase?
Selecting the Right Timber
The foundation of an outstanding timber staircase starts with wood selection. Hardwoods like oak and maple stand out due to their strength and beautiful grain patterns. Red oak, widely used in Australia, offers durability and takes stain well. White oak, more water-resistant, suits homes in humid areas perfectly.
For those who want an exotic look, African mahogany provides a rich, reddish-brown hue and surprising lightness. The timber’s hardness rating (measured by the Janka hardness test) plays a crucial role in selection. Red oak, for instance, has a Janka rating of 1,290 lbf (pound-force), while harder woods like hickory can reach up to 1,820 lbf.
Key Components of a Timber Staircase
A well-designed timber staircase includes several essential elements. Stringers (the diagonal supports running along the sides) form the structure’s backbone. Treads (horizontal stepping surfaces) should measure at least 35mm thick for residential use. Risers (vertical faces between treads) add stability and can be a minimum of 25mm thick.
Proper nosing (the part of the tread extending over the riser) enhances safety and contributes to overall aesthetic appeal. Stair nosing is required to comply with Building Codes of Australia (BCA) regulations for buildings with public access.
The Significance of Proper Design
A poorly designed staircase poses more than just an aesthetic issue; it can be dangerous. The rise (vertical height) and run (horizontal depth) of each step must remain consistent throughout the staircase. Australian standards dictate a maximum rise of 190mm and a minimum of 115mm.
The going (tread depth minus nosing) should fall between 240mm and 355mm. These measurements ensure comfortable and safe ascent and descent. The formula 2R + G (where R is the rise and G is the going) should equal between 550mm and 700mm for optimal comfort.

Professional Consultation and Resources
Home Owners Association always recommends consulting with a professional or referring to extensive resources when planning a timber staircase project. Proper design extends beyond meeting building codes; it creates a functional, beautiful, and long-lasting addition to your home.
With the basics of timber stair design covered, let’s move on to the practical aspects of calculating and planning your timber stairs. This next section will guide you through the essential measurements and considerations needed to bring your vision to life.
Precise Measurements for Timber Stairs
Mastering Rise and Run
Accurate measurements form the foundation of a well-designed timber staircase. The rise and run of your stairs determine their comfort and safety. Australian Building Code specifies that the rise (vertical height between steps) should fall between 115mm and 190mm. Try to achieve a rise around 175mm for optimal comfort. The run (horizontal depth of each step) should measure between 240mm and 355mm, with 280mm as an ideal target.
To calculate the total rise, measure from the finished floor level of the lower story to the finished floor level of the upper story. Divide this by your chosen step rise to determine the number of steps needed. For instance, if your total rise is 2800mm and you choose a 175mm step rise, you’ll need 16 steps (2800 ÷ 175 = 16).

Perfecting Step Count and Stringer Length
After determining your step count, calculate the length of your stringers. Multiply the number of steps by your chosen run. Using our previous example with 16 steps and a 280mm run, the stringer length would equal 4480mm (16 x 280 = 4480).
Include landings in your calculations. Australian standards recommend a landing after every 18 steps, but for residential staircases, it’s often more comfortable to include a landing after 13-15 steps.
Ensuring Adequate Headroom
Headroom plays a vital role in safety and comfort. The Building Code of Australia requires a minimum clearance of 2000mm, measured vertically from the nosing line to any overhead obstruction. This measurement ensures that even tall individuals can use the stairs without risk of injury.
To check headroom, use a plumb bob from the ceiling at the top of the stairs, ensuring it falls at least 2000mm above the nosing of each step. If you find insufficient headroom, you may need to adjust your stair angle or consider alternative designs like winder stairs.
Considering Material Thickness
The thickness of your timber components affects both the aesthetics and structural integrity of your staircase. Treads (the horizontal stepping surfaces) should measure at least 35mm thick for residential use. Risers (the vertical faces between treads) can have a minimum thickness of 25mm. These dimensions ensure durability and stability while allowing for attractive design options.
Adapting to Space Constraints
Every home presents unique challenges when it comes to staircase design. In some cases, you might need to work with limited space or unusual floor plans. Spiral staircases or space-saving designs can offer solutions in these situations. However, keep in mind that these designs often require more complex calculations and may have different regulatory requirements (e.g., minimum tread width at the narrow end of a winder step).
With these precise measurements and calculations in hand, you’re ready to move on to the essential construction techniques that will bring your carefully planned timber stairs to life. The next section will guide you through the process of turning your design into a beautiful, functional staircase.
Building Your Timber Stairs
Crafting Perfect Stringers
The first step in building your timber stairs is to cut and shape the stringers. These diagonal supports form the backbone of your staircase. Use a framing square to mark the rise and run on your timber, ensuring each step is identical. For a typical residential staircase, use 300 x 50 mm dressed-all-round timber for stringers.
Cut your stringers using a circular saw, but stop short of the line to avoid overcutting. Finish the cuts with a handsaw for precision. Most staircases require two stringers, but wider stairs may need three or more for adequate support.
Securing Treads and Risers
After you place your stringers, install the treads and risers. For treads, use 250 x 50 mm or 300 x 50 mm timber to provide a sturdy stepping surface. Risers can be made from slightly thinner material (typically 19 mm thick boards).
Start by attaching the risers to the stringers using construction adhesive and screws. Then, install the treads, ensuring they overhang the riser by about 25 mm to create a nosing. Use two timber cleats per tread for additional structural integrity. This method significantly enhances the stability of your stairs.
Adding Handrails and Balusters
The final touch to your timber stairs is the installation of handrails and balusters. According to Australian standards, handrails must be at least 865 mm high (measured from the nosing of the stair treads or ramp). For balusters, the maximum gap between them should not exceed 125 mm to ensure safety, especially for children.
When you select timber for handrails, consider both aesthetics and grip comfort. Rounded profiles with a diameter of 30-50 mm are generally most comfortable. For balusters, 40 x 40 mm square timber is a common choice, offering a good balance of strength and visual appeal.

Finishing and Maintenance
Proper finishing is important for the longevity of your timber stairs. Apply a high-quality exterior-grade primer and sealer to protect against moisture and wear. Regular maintenance (including reapplication of protective coatings) will ensure your timber stairs remain beautiful and functional for years to come.
Professional Consultation
If you find yourself unsure at any point during the construction process, don’t hesitate to consult with professionals. Expert advice can help ensure your project’s success and compliance with local building codes. Home Owners Association (established in 1980) offers personalized guidance to members, helping them make informed decisions throughout their home improvement journeys.
Final Thoughts
Our timber stair design guide provides homeowners with essential knowledge for creating beautiful and functional staircases. We cover wood selection, precise measurements, and construction techniques to ensure safe and visually appealing stairs. Local building codes and regulations play a vital role in stair design, and we recommend consulting these guidelines for all projects.
Home Owners Association supports Melbourne homeowners in their improvement projects with trade pricing and discounts on materials. We offer personalized guidance throughout the design and construction process, helping members approach their timber stair projects with confidence. Our expertise allows us to serve as a trusted partner for advice and support during your home renovation journey.
Your new timber stairs will become a centerpiece in your home for years to come. With quality materials and proper construction techniques, you will transform your living space into something truly special. Visit Home Owners Association to learn more about how we can assist you with your timber stair design project (and other home improvements).





