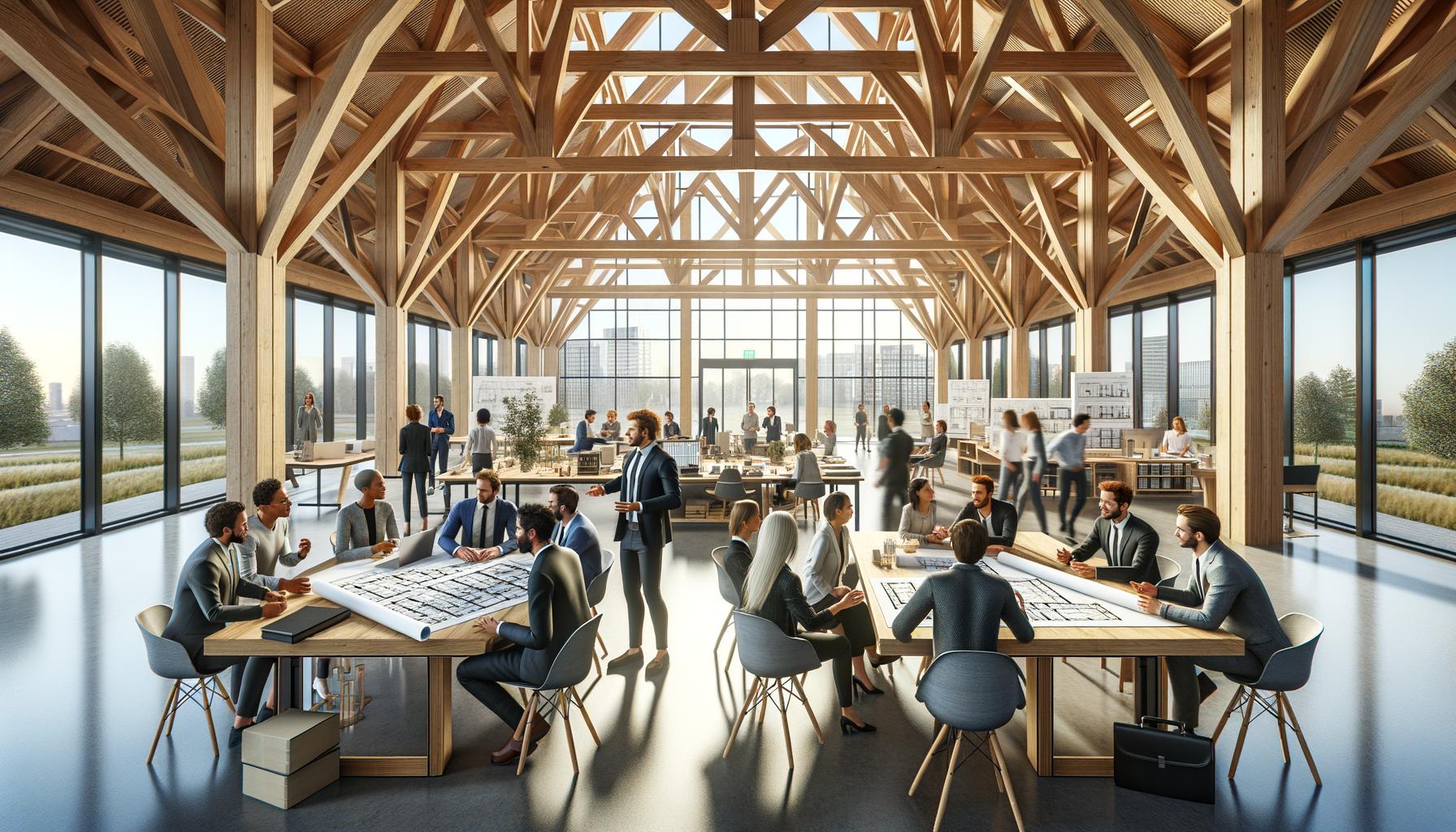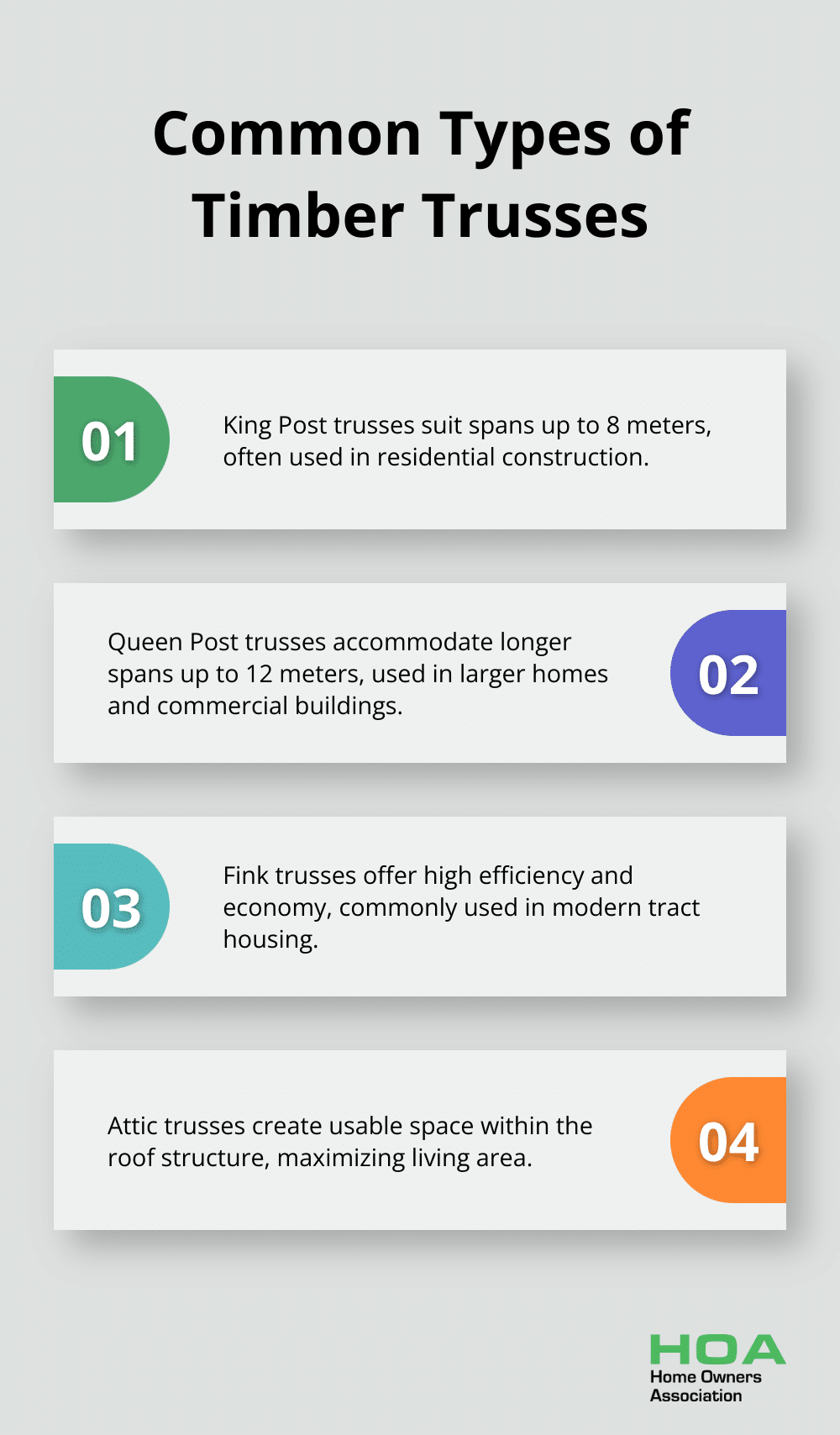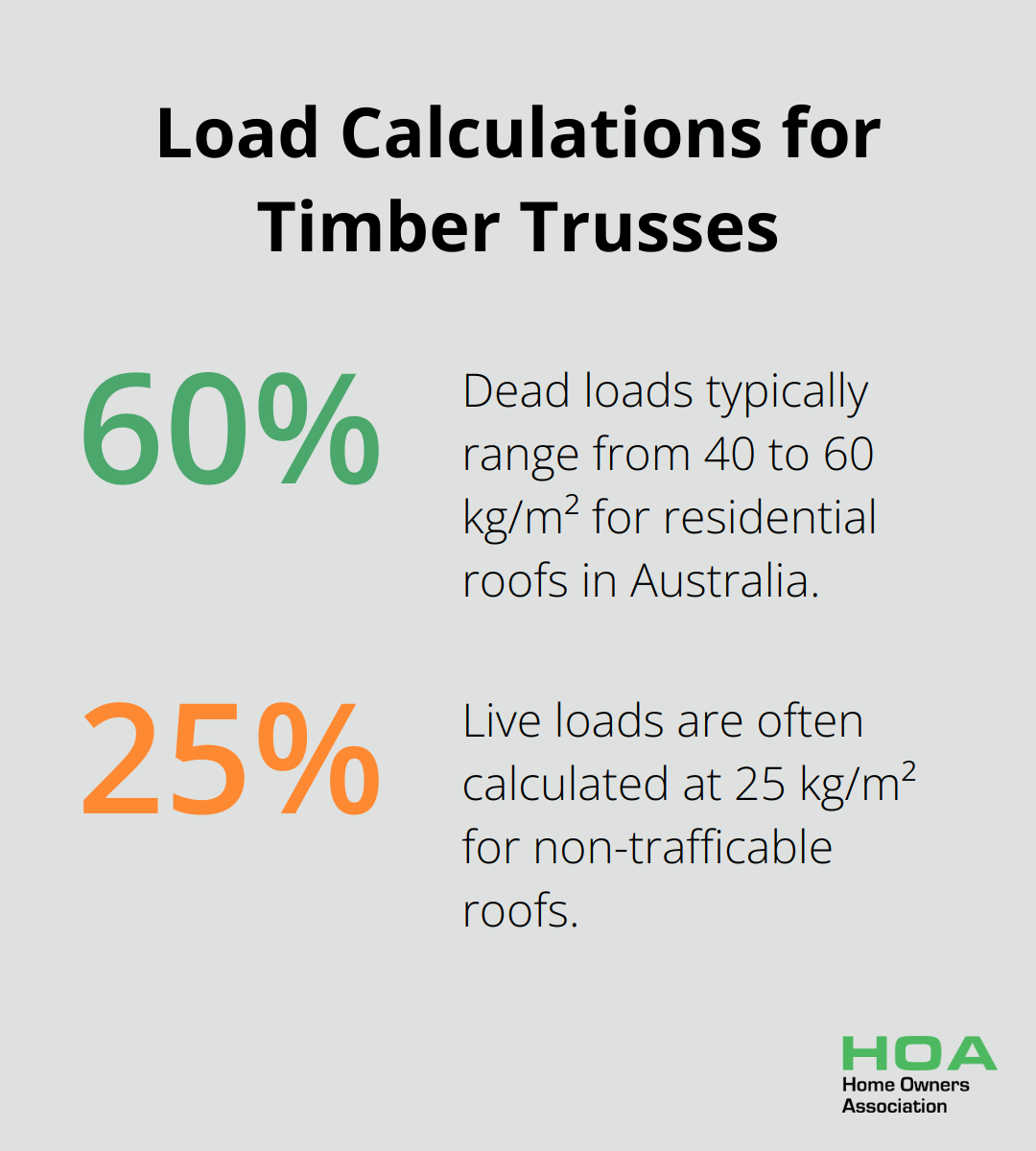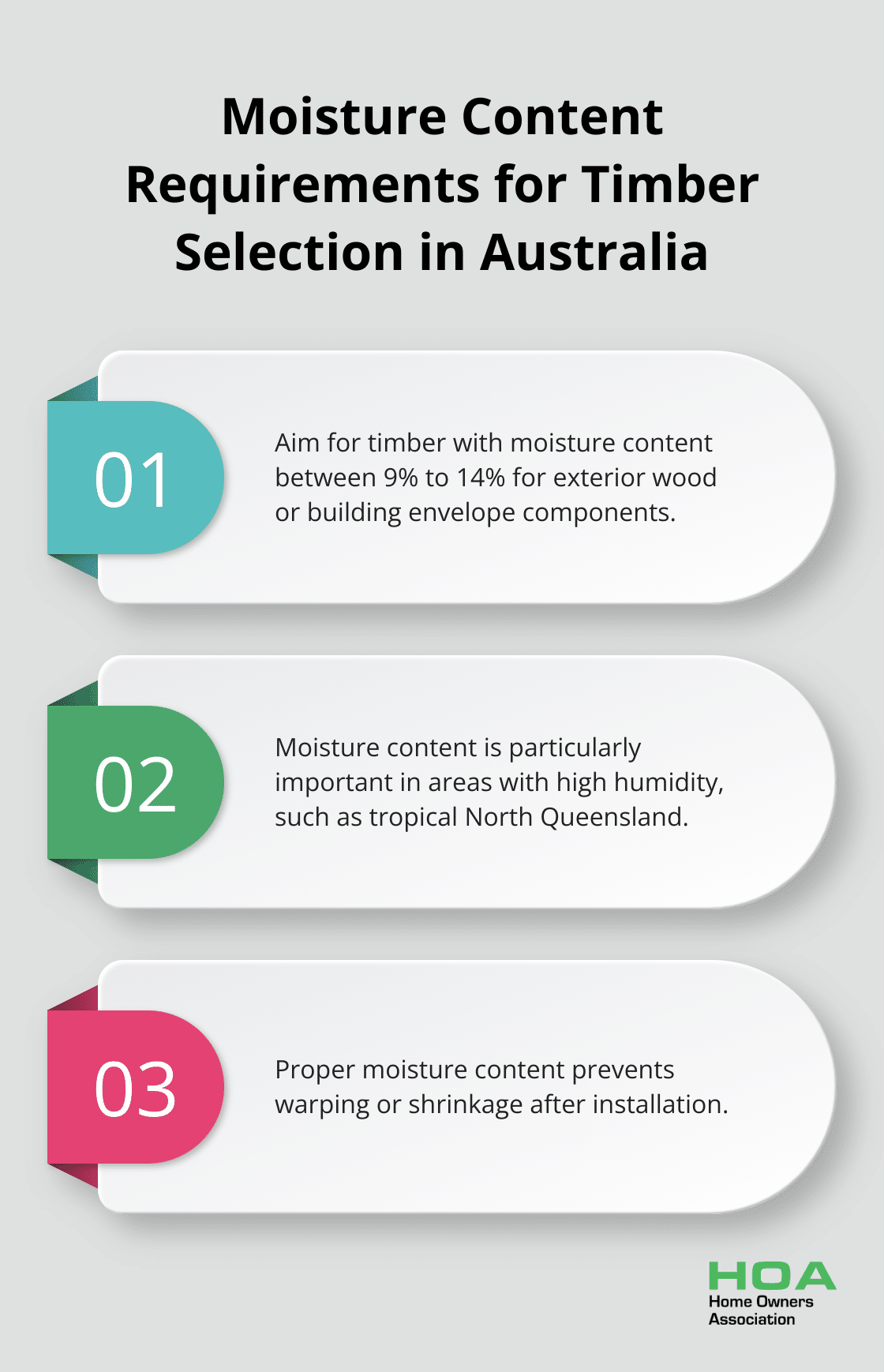
At Home Owners Association, we understand the importance of robust and efficient structural design in home construction. Timber trusses are a key element in many residential buildings, providing both structural support and aesthetic appeal.
Our comprehensive timber truss design guide will walk you through the essential steps and considerations for creating effective and beautiful roof structures. Whether you’re a homeowner planning a renovation or a builder looking to enhance your skills, this guide will equip you with valuable insights into the art and science of timber truss design.
What Are Timber Trusses?
Definition and Purpose
Timber trusses are structural assemblies that respond to applied loads with pure axial compression or tension in their members. These triangular frameworks distribute the roof’s weight across a building’s walls, allowing for larger open spaces without internal load-bearing walls. They provide essential support and stability while adding aesthetic appeal to both traditional and modern home designs.
Anatomy of Timber Trusses
A typical timber truss consists of three main components:
- Top chords: The sloping members that follow the roof pitch
- Bottom chords: The horizontal members that tie the structure together
- Web members: The internal bracing that connects top and bottom chords
These components work in unison to transfer loads effectively to the supporting walls.
Common Types of Timber Trusses

King Post Trusses
King Post trusses feature a central vertical post that connects the apex to the tie beam. They suit spans up to 8 meters and often appear in residential construction.
Queen Post Trusses
Queen Post trusses incorporate two vertical posts, accommodating longer spans of up to 12 meters. Larger homes and commercial buildings frequently use this design for increased space.
Fink Trusses
Fink trusses (characterized by their W-shaped web configuration) offer high efficiency and economy. Modern tract housing often employs these versatile and easily manufactured trusses.
Attic Trusses
Attic trusses create usable space within the roof structure. This clever design allows homeowners to maximize their living area without increasing the building’s footprint.
Benefits of Choosing Timber Trusses
Timber trusses offer several advantages in construction:
- Lightweight yet strong, reducing the overall load on a building’s foundation
- Prefabrication ensures quality control, cost savings, and environmental sustainability
- Speeds up construction
- Environmental benefits (timber is a renewable resource with a lower carbon footprint than steel or concrete alternatives when sourced from sustainably managed forests)
- Straightforward maintenance (with proper treatment and ventilation, they can last for decades)
The growing trend of timber truss usage across Australia stems from their blend of functionality and aesthetic appeal. The natural warmth of wood adds character to homes, while their structural efficiency appeals to builders and architects alike.
As we move forward to discuss key factors in timber truss design, it’s important to consider how these benefits translate into practical applications for your specific project.
Mastering Timber Truss Design Essentials
Load Calculations for Structural Integrity
The Australian Building Codes Board mandates that roof trusses must withstand various loads.

Dead loads (the roof’s weight) typically range from 40 to 60 kg/m² for residential roofs in Australia. Live loads (such as maintenance personnel) are often calculated at 25 kg/m² for non-trafficable roofs. Environmental loads vary; coastal areas require designs to withstand forces up to 50% higher than inland regions.
Quality Material Selection
The choice of timber impacts truss design significantly. Radiata pine is popular in Australia due to its strength-to-weight ratio and availability. For larger spans or heavier loads, hardwoods like spotted gum or ironbark might be necessary.
When selecting timber, opt for stress-graded lumber with minimal knots and straight grain. The moisture content should not exceed 19% to prevent warping or shrinkage after installation. (Subpar materials can lead to costly repairs in the future.)
Span and Pitch Optimization
Span and pitch directly influence truss design. Longer spans require stronger materials and more complex designs. For residential buildings in Australia, spans typically range from 6 to 12 meters. Spans beyond this often require specialized engineering.
Steeper roofs (above 22 degrees) handle loads more efficiently but present construction challenges. Flatter roofs (below 15 degrees) are easier to build but may need additional reinforcement to prevent sagging over time.
A pitch between 18 to 22 degrees often provides the best compromise between aesthetics, functionality, and cost-effectiveness for most Australian homes.
Building Codes and Regulations
Adherence to local building codes is paramount in timber truss design. The National Construction Code (NCC) of Australia sets out the minimum requirements for the design and construction of buildings. It includes specific provisions for timber structures, including trusses.
The NCC references Australian Standards (AS) for detailed technical requirements. AS 1684 (Residential Timber-Framed Construction) is particularly relevant for timber truss design in residential buildings, covering design criteria, building practices, tie-downs, bracing and span.
Design Software and Tools
Modern timber truss design relies heavily on specialized software. These tools allow designers to input load calculations, material properties, and design parameters to generate accurate and efficient truss designs.
Popular software options include MiTek’s 20/20 software, which revolutionized timber engineering in 1992. These programs not only assist in design but also help ensure compliance with relevant building codes and standards.
The next step in our guide will walk you through the practical process of designing timber trusses, from initial planning to final optimization.
How to Design Timber Trusses Step by Step
Initial Planning and Concept Development
The first step in timber truss design requires a clear definition of project requirements. Consider the building’s purpose, desired aesthetics, and budget constraints. Sketch your initial ideas, focusing on the overall shape and style of the truss. This conceptual stage sets the direction of your design.
Consider the specific needs of your project. For example, trusses for a home in coastal Queensland need to account for higher wind loads compared to an inland property in Victoria. Similarly, a snow-prone region in the Australian Alps will require different considerations than a property in arid central Australia.
Structural Analysis and Load Calculations
After concept development, focus on the numbers. Calculate the loads your truss will need to support. In Australia, we typically consider dead loads (the weight of the roof and truss itself), live loads (such as maintenance personnel), and environmental loads (wind and, in some areas, snow).
A standard residential roof in Australia might have a dead load of around 50 kg/m² and a live load of 25 kg/m² for non-trafficable roofs. However, these figures can vary significantly based on your specific location and roof design. Consult the National Construction Code and relevant Australian Standards for precise requirements.
Computer-Aided Design Implementation
With your calculations ready, bring your design to life using Computer-Aided Design (CAD) software. Programs like MiTek’s 20/20, first released in 1999, offer powerful tools for precise truss design in Australia.
These software packages allow you to input your load calculations, material specifications, and design parameters. They generate detailed 3D models of your truss design, complete with stress analysis and optimization suggestions. This technology allows for more efficient and accurate designs than ever before.
Detail Refinement and Specifications
After your initial CAD design, fine-tune the details. Specify exact dimensions, joint details, and connection methods. Decide on the type of timber to use – radiata pine is a popular choice in Australia due to its strength-to-weight ratio and availability.
Pay attention to moisture content when selecting your timber. For most applications in Australia, you’ll want timber with a moisture content between 9% to 14% for exterior wood or building envelope components. This is particularly important in areas with high humidity (such as tropical North Queensland).

Design Review and Optimization
The final stage involves a thorough review and optimization of your truss design. Make final adjustments to ensure your design meets all structural requirements while remaining cost-effective.
Consider factors like ease of manufacture and installation. A design that looks great on paper but proves difficult to construct won’t be practical in the real world. Also, think about future maintenance needs. A well-designed truss should allow for easy inspections and repairs.
While this guide provides a solid foundation for timber truss design, complex projects often benefit from professional expertise. Home Owners Association recommends consulting with a qualified structural engineer or timber truss specialist for large-scale or unusual designs. Their expertise can save you time, money, and potential issues down the line.
Final Thoughts
Timber truss design combines engineering precision with architectural artistry. Our timber truss design guide provides essential steps for creating structurally sound and visually appealing structures. The success of timber truss design depends on balancing form and function, especially in residential projects where trusses often become focal points.
Professional assistance proves essential for complex or large-scale projects. Structural engineers and timber truss specialists ensure designs meet safety standards and building codes while optimizing efficiency and cost-effectiveness. Their expertise adds invaluable insight to challenging design scenarios.
We at Home Owners Association support Melbourne homeowners through every stage of construction and renovation projects. Our team offers expert advice and resources tailored to the local market. We stand ready to help you make informed decisions and achieve the best possible outcomes for your timber truss projects.





