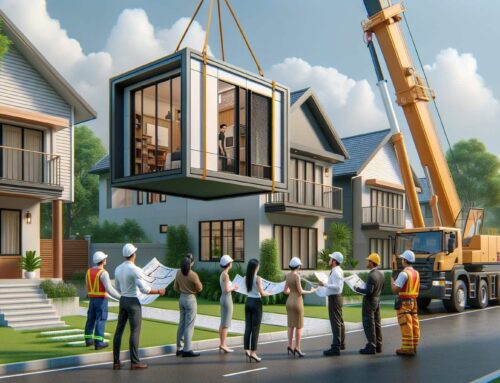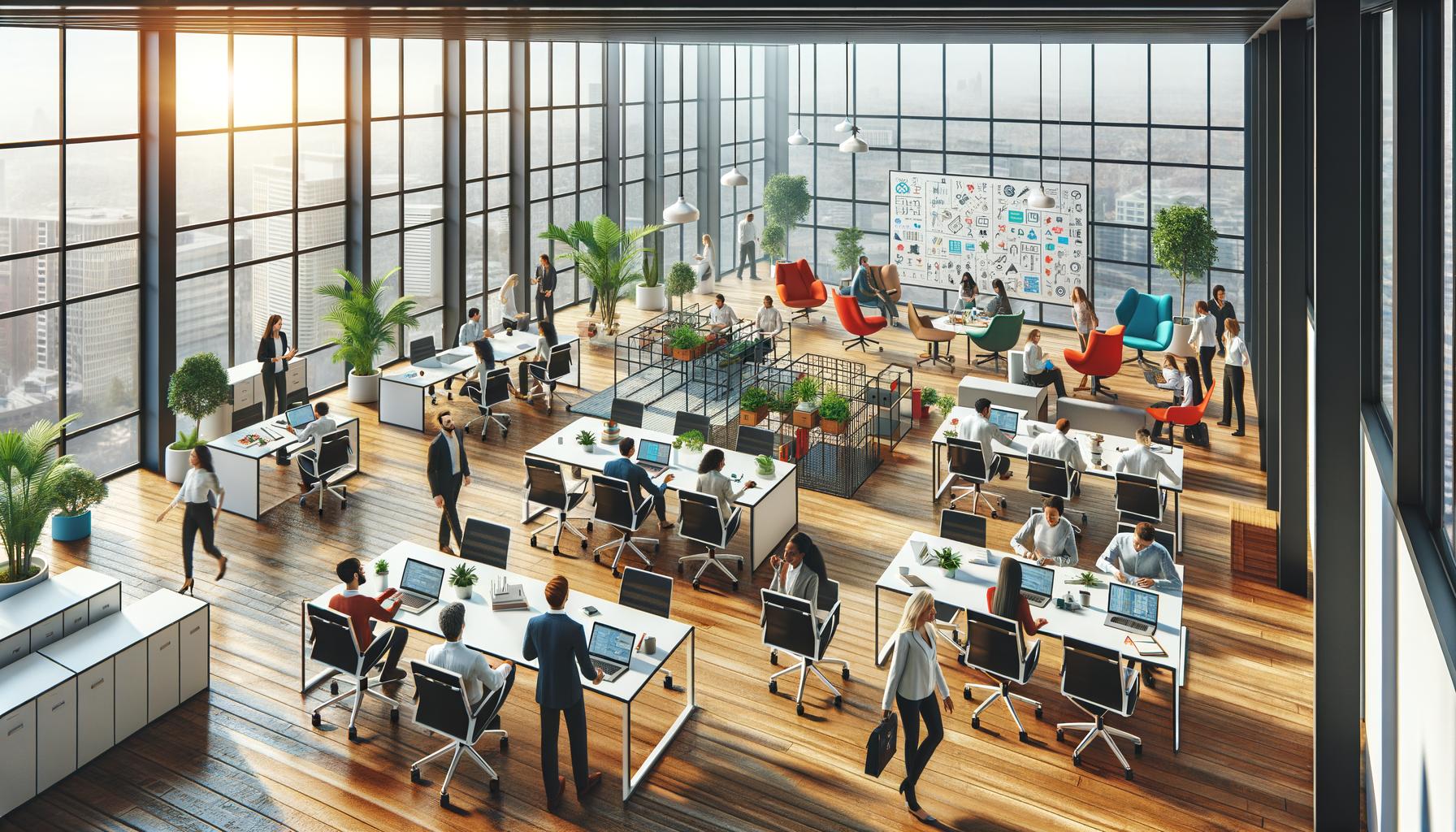
At Home Owners Association, we understand the impact a well-designed office can have on productivity and employee satisfaction. A thoughtfully renovated workspace can boost morale, enhance collaboration, and reflect your company’s values.
In this post, we’ll explore renovation office ideas that can transform your workplace into a modern, efficient, and inspiring environment. From planning strategies to sustainable design elements, we’ll guide you through the process of creating an office space that works for you and your team.
How to Plan Your Office Renovation
Assess Your Current Space
Start with a thorough evaluation of your existing office layout. Take precise measurements, map out electrical outlets and plumbing, and identify immovable structural elements. Observe how your team uses the space and pinpoint areas of congestion or underutilisation. This assessment will highlight exactly what needs to change.
Define Your Objectives
Clearly outline your goals for the renovation. Do you need to accommodate more employees? Improve workflow? Create a more collaborative environment? Survey your staff to gather valuable input on their needs for a more effective work environment. This step ensures your renovation addresses real issues (not just aesthetics).
Set a Realistic Budget
Develop a comprehensive budget. Research costs for materials, labour, and potential business disruptions. Include a 10-20% contingency for unexpected expenses. Prioritise your needs and consider long-term value when making decisions. Remember, quality materials often lead to lower expenses in the long run.
Create a Project Timeline
Establish a realistic timeline for your renovation. Break the project into distinct phases with clear milestones. Consider the impact on daily operations and plan accordingly. Will you need temporary relocation? Can work proceed in stages to minimise disruption? Expert tips on budgeting, timelines, and minimising downtime can help you plan an office remodel without disrupting business operations.
Hire the Right Professionals
Select a team with proven experience in office renovations. Check references thoroughly and request detailed proposals from multiple contractors. While it’s tempting to choose the lowest bid, prioritise quality and reliability over cost.
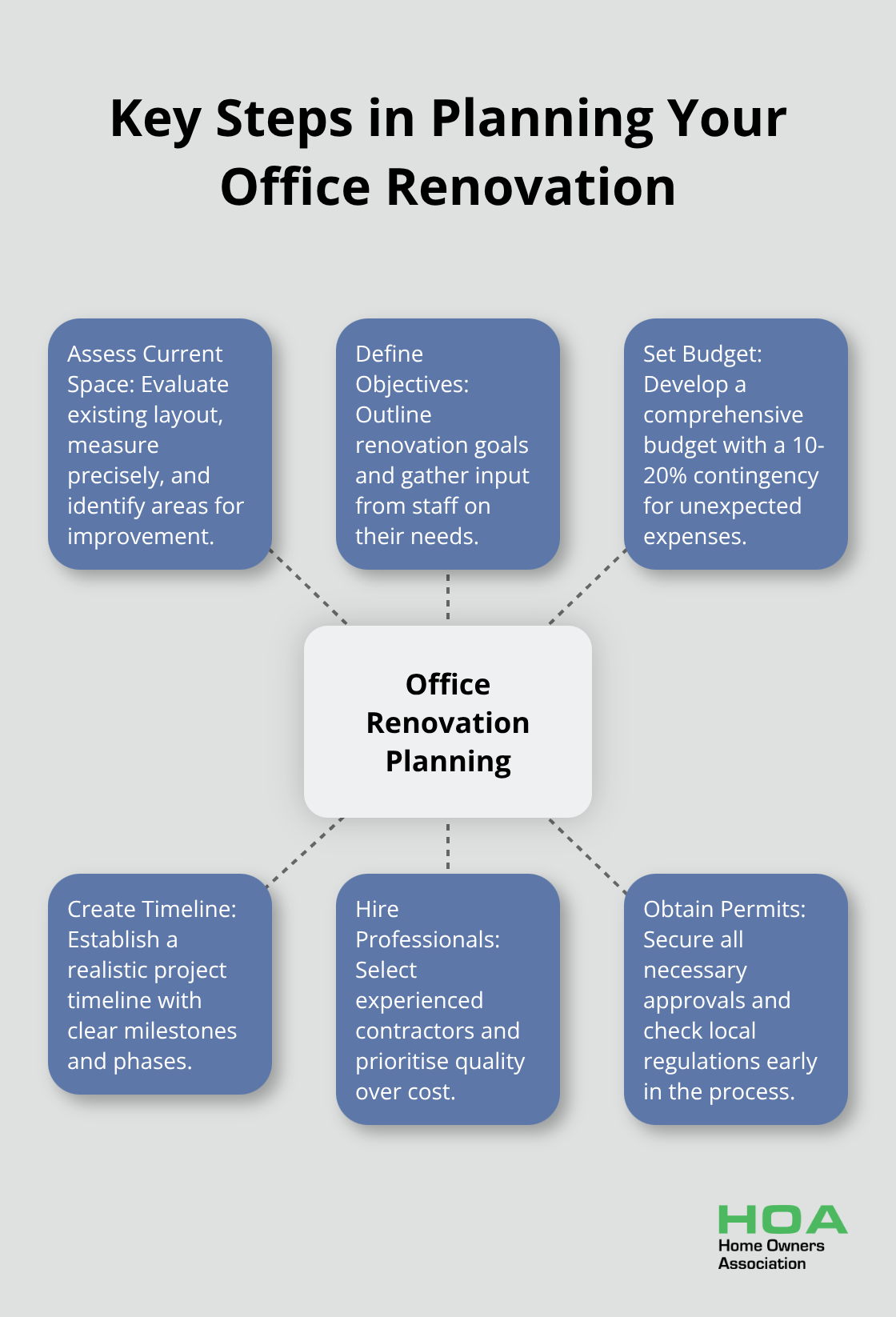
Obtain Necessary Permits
Secure all required permits and approvals before work begins. This process can be time-consuming, so start early. Check with local authorities about zoning regulations, building codes, and specific requirements for commercial spaces. Failure to obtain proper permits can result in costly delays or legal issues.
With these steps completed, you’ll have a solid foundation for your office renovation project. Thorough planning at the outset saves time, money, and stress as the project progresses. Now, let’s explore the design elements that will transform your workspace into a modern, efficient environment.
Modern Office Design Essentials
Balancing Open and Private Spaces
The modern office thrives on a mix of open and private areas. Open spaces foster collaboration, while private zones provide quiet for focused work. We recommend a 70/30 split between open and private areas. This ratio promotes team interaction without sacrificing necessary privacy. Glass partitions or movable walls can create flexible spaces that adapt to changing needs.
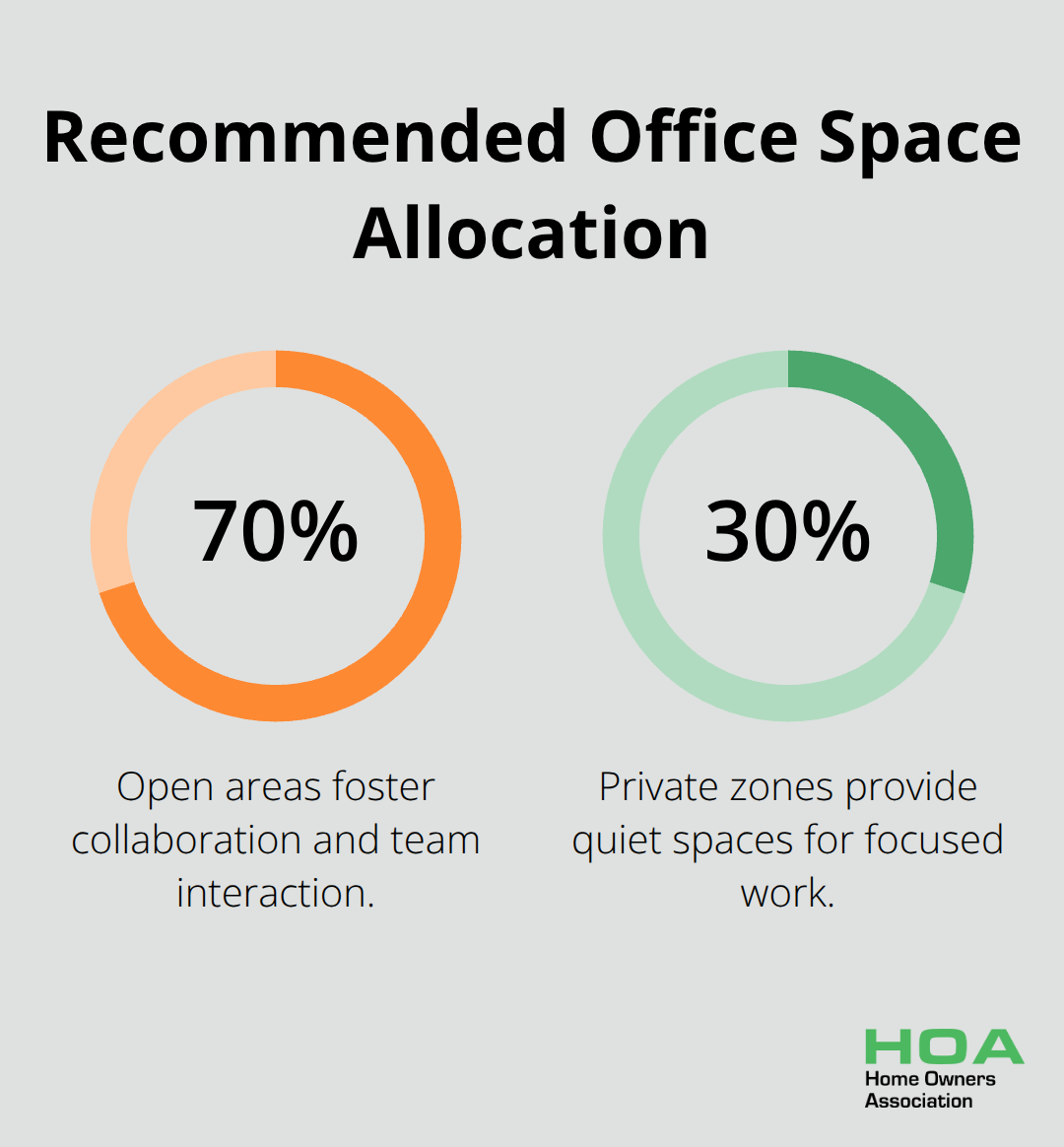
Ergonomics for Comfort and Health
Ergononomic furniture is a must in modern office design. Proper ergonomics can influence various aspects of sitting and working furniture, which are assessed to improve comfort and health in the workplace.
Key elements include:
- Adjustable chairs supporting proper posture
- Sit-stand desks allowing position changes
- Ergononomic keyboards and mice
- Monitor stands for optimal screen positioning
The Power of Lighting and Colour
Lighting and colour choices significantly impact mood, energy, and productivity. Maximise natural light where possible. For artificial lighting, choose LED globes with adjustable colour temperatures to mimic natural light throughout the day.
Colour selection matters too:
- Blue tones enhance focus and productivity
- Green promotes calmness and balance
- Warm neutrals (not stark white) create a welcoming base
- Accent colours can align with your brand identity
Smart Technology Integration
Modern offices benefit from integrated smart technology. This includes:
- Occupancy sensors for efficient lighting and HVAC control
- Digital collaboration tools for seamless teamwork
- Smart booking systems for meeting rooms and workspaces
- IoT devices for improved comfort and productivity
Biophilic Design Elements
Biophilic design elements can reduce stress and improve well-being. Research demonstrates that immersive biophilic environments can improve occupants’ satisfaction and cognitive performance while reducing stress. Consider:
- Indoor plants (which can improve air quality)
- Natural materials like wood and stone
- Water features for a calming effect
- Views of nature or nature-inspired artwork
These design elements work together to create a modern office that not only looks impressive but also functions efficiently for your team. As we move forward, let’s explore how sustainable strategies can further enhance your office renovation project.
Sustainable Office Renovation Strategies
At Home Owners Association, we believe that sustainable office renovations benefit the environment and your bottom line. Eco-friendly strategies create healthier workspaces, reduce operating costs, and showcase your commitment to sustainability.
Energy-Efficient Lighting and HVAC
Lighting and climate control consume significant energy in offices. LED lighting reduces energy consumption by about 75% compared to halogen light globes and lasts 5 to 10 times longer, greatly reducing replacement costs.
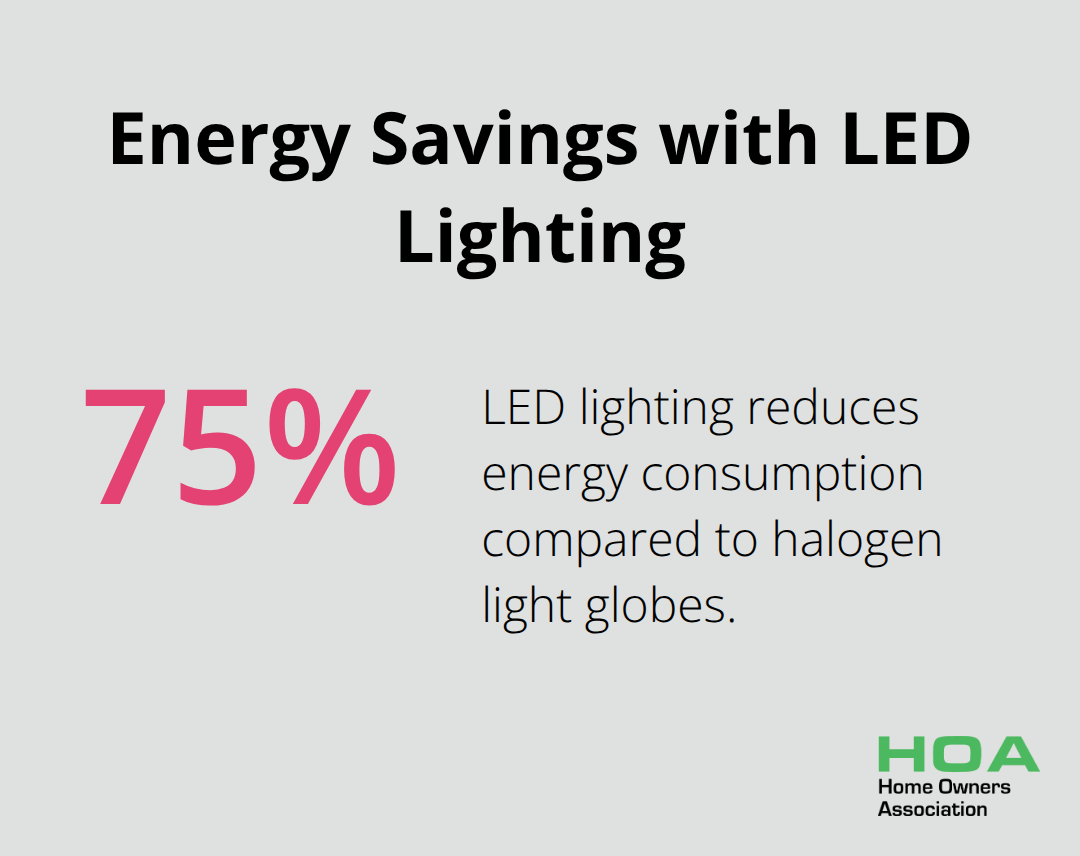
Occupancy sensors ensure lights operate only when needed. For HVAC systems, programmable thermostats adjust temperatures based on occupancy schedules. The U.S. Department of Energy reports that proper use of programmable thermostats saves about $180 per year in energy costs.
Eco-Friendly Materials and Finishes
Prioritise sustainability when selecting renovation materials. Low-VOC paints and adhesives improve indoor air quality. Flooring made from recycled materials or rapidly renewable resources (like bamboo or cork) offers eco-friendly options. Furniture made from reclaimed wood or recycled plastics supports sustainability efforts.
Water Conservation Measures
Water efficiency plays a vital role in office sustainability. Low-flow taps and dual-flush toilets significantly reduce water consumption.
Smart Building Technology
Smart building systems optimise energy use by automatically adjusting lighting, heating, and cooling based on occupancy and natural light levels. Smart buildings offer benefits such as optimised energy and resource usage, cost savings, and predictive maintenance with real-time monitoring.
Waste Reduction and Recycling Solutions
A comprehensive recycling program enhances your renovation’s sustainability. Design dedicated spaces for recycling stations and educate employees on proper waste sorting. Partnerships with local recycling facilities ensure proper disposal of electronic waste and other hard-to-recycle items.
These sustainable strategies create an environmentally friendly workspace while setting the stage for long-term cost savings and improved employee well-being (a win-win situation for your company and the planet).
Final Thoughts
A thoughtful office renovation can transform your workspace, boost productivity, and reflect your company’s values. We explored various renovation office ideas, from planning stages to sustainable design elements. The key is to balance open collaborative areas with private spaces, while incorporating ergononomic furniture, smart lighting, and biophilic design (elements that connect people with nature).
Aesthetics and functionality should work together in your office design. Create an environment that looks great and supports your team’s work processes and well-being. Sustainability should be a core consideration, as energy-efficient systems and eco-friendly materials lead to long-term cost savings.
We at Home Owners Association want to help you make informed decisions about your property investments. Our expertise extends to commercial spaces, ensuring Melbourne businesses have the resources they need for successful renovations. Take action now and start your office transformation to create a workspace that meets your current needs and adapts to future challenges.


