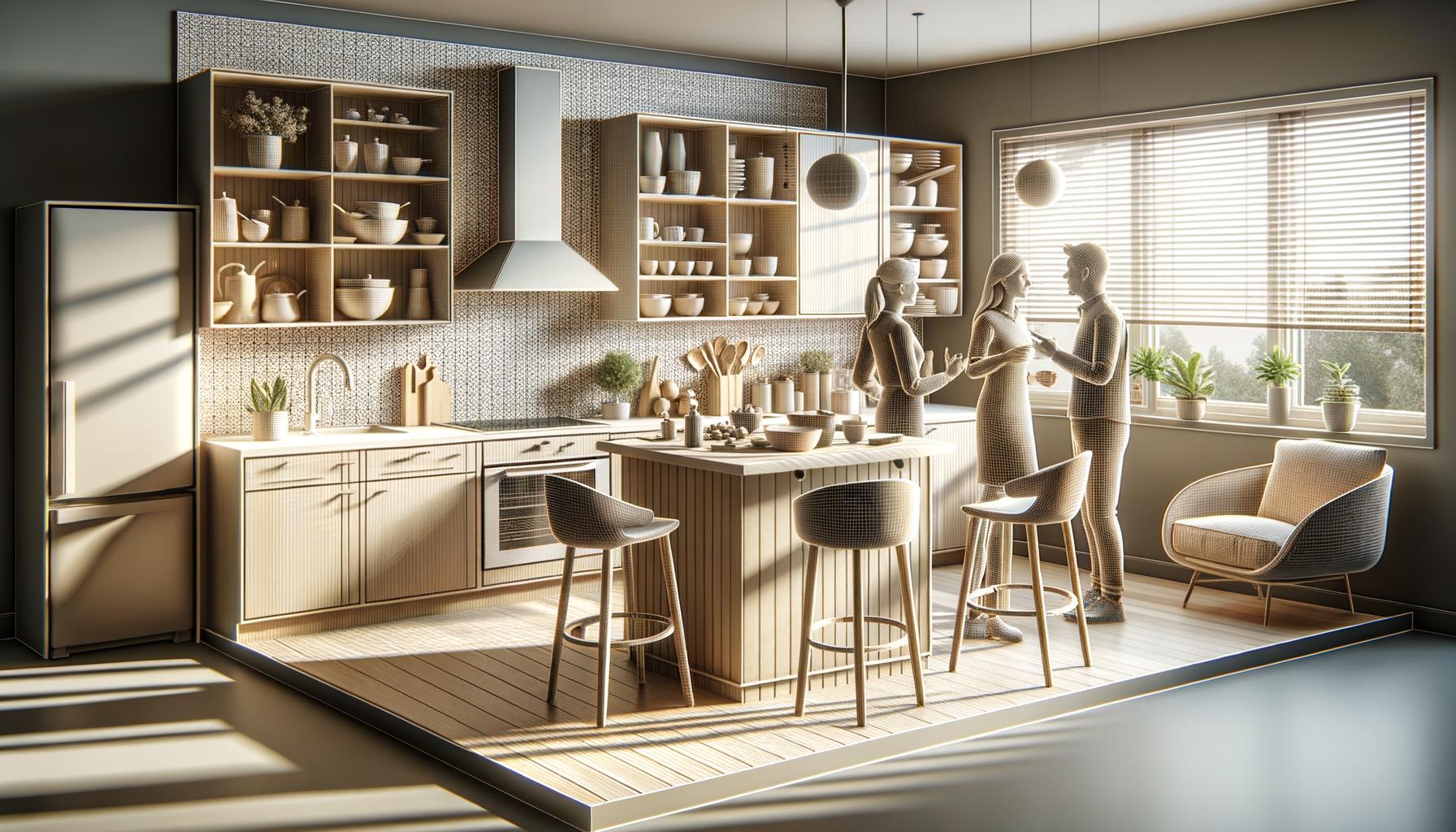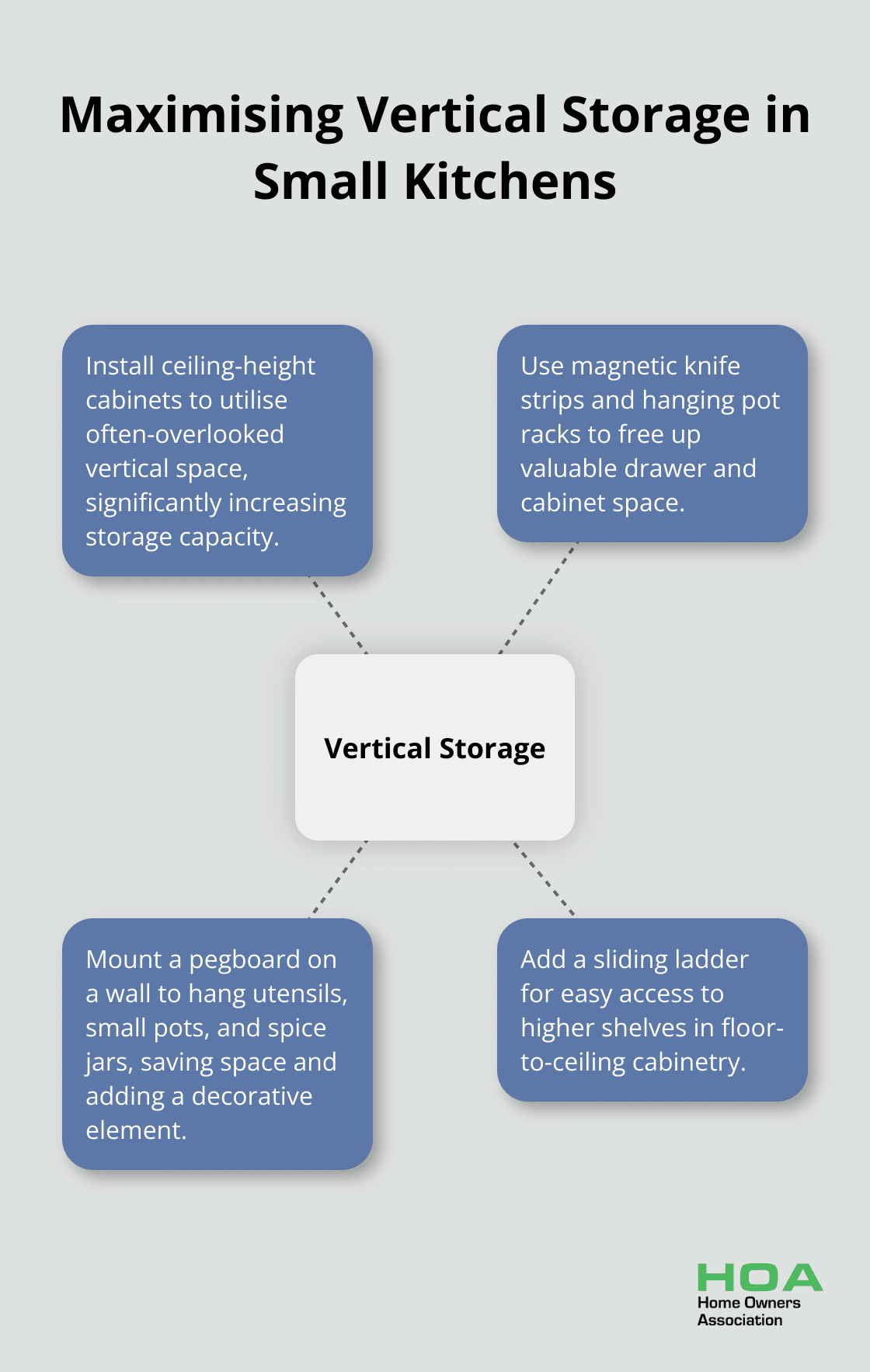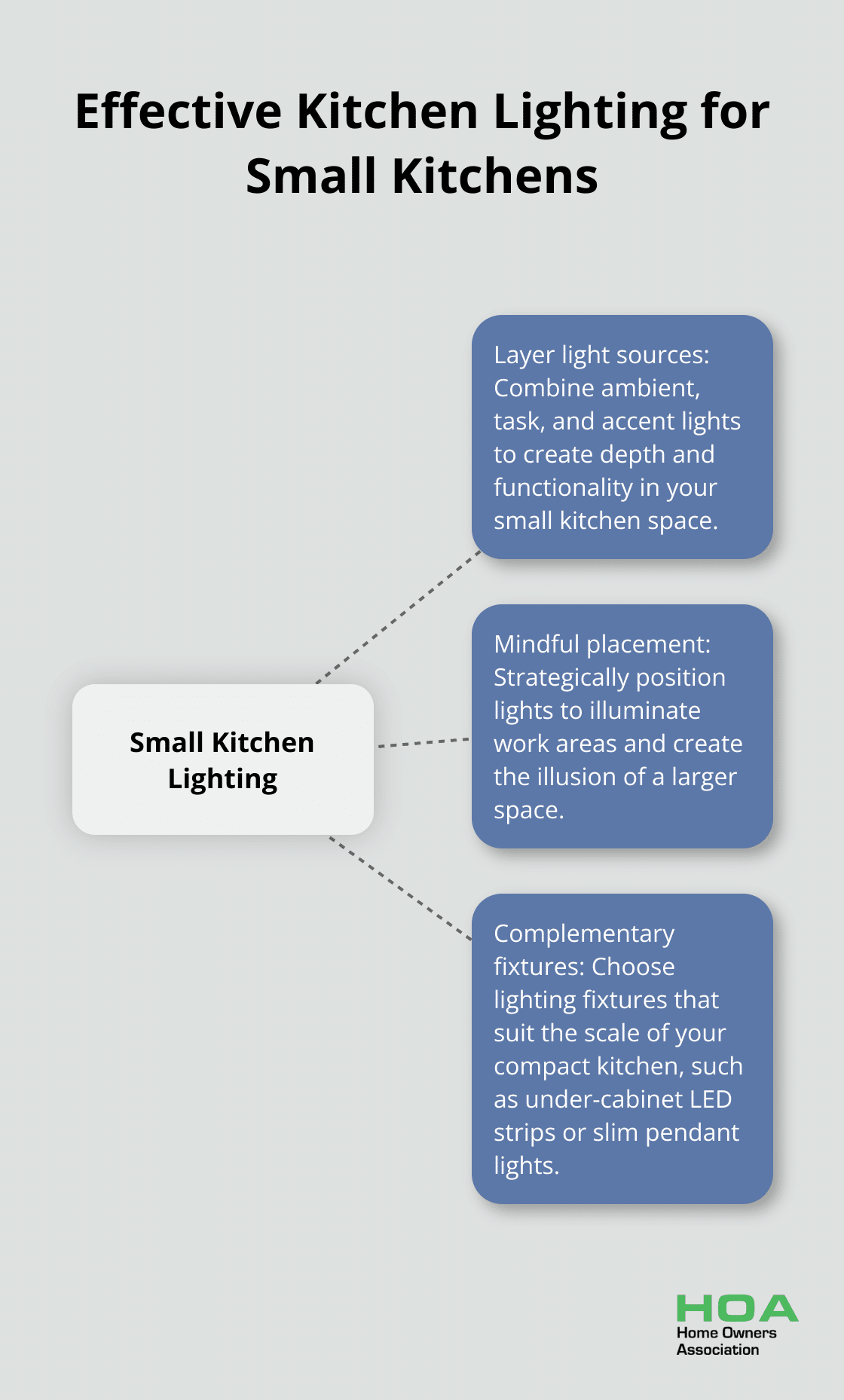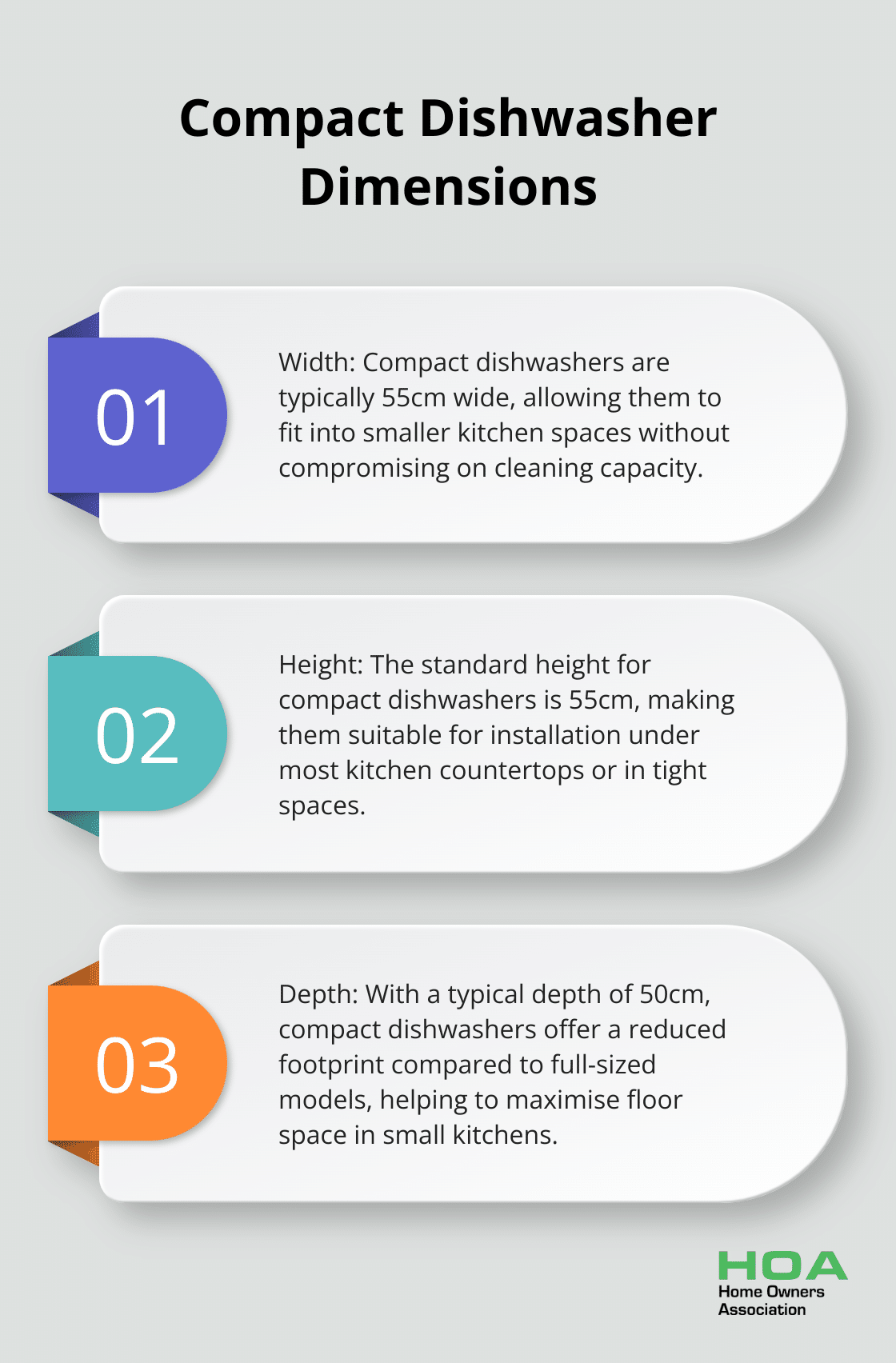
At Home Owners Association, we understand the challenges of renovating small kitchens. Many homeowners struggle to make the most of limited space while creating a functional and stylish cooking area.
Our team has compiled a list of kitchen renovation ideas for small kitchens that can transform your compact space into a culinary haven. From clever storage solutions to design tricks that create the illusion of space, we’ll guide you through the process of maximising every inch of your kitchen.
Maximising Small Kitchen Space
At Home Owners Association, we’ve witnessed numerous innovative solutions that transform crammed cooking areas into efficient, functional spaces. Here are practical strategies to maximise your small kitchen’s potential.
Vertical Storage Solutions
Think upwards when it comes to storage. Install ceiling-height cabinets to utilise often-overlooked vertical space. Floor to ceiling cabinetry can significantly increase storage capacity and help keep clutter off the benchtops. Add a sliding ladder for easy access to higher shelves.
Magnetic knife strips and hanging pot racks free up valuable drawer and cabinet space. Mount a pegboard on a wall to hang utensils, small pots, and even spice jars (this not only saves space but also adds a decorative element to your kitchen).

Multi-functional Furniture and Appliances
Invest in furniture and appliances that serve multiple purposes. A kitchen island with built-in storage and a pull-out dining table can transform your space. Look for appliances designed for small spaces, such as combination microwave-convection ovens or refrigerator-freezer drawers that fit under counters.
Foldable or extendable benchtops provide extra work space when needed and tuck away when not in use. Some innovative designs even incorporate cuttingboards that slide out from under the benchtop (maximising every inch of available space).
Clever Storage Hacks
Make use of often-overlooked spaces. Install narrow pull-out pantries in the gaps between appliances and cabinets. These can provide storage for various kitchen items and help keep your space organised.
Use the inside of cabinet doors by adding hooks for measuring cups or installing small shelves for spice jars. Over-the-sink cuttingboards and dish-drying racks free up bench space and make meal prep and clean-up more efficient.
The key to maximising space in a small kitchen is to think creatively about every nook and cranny. With these strategies, you can create a kitchen that feels spacious and works efficiently, regardless of its size. Now, let’s explore how design tricks can further enhance the perception of space in your compact kitchen.
How to Create the Illusion of Space in Small Kitchens
Small kitchens can feel cramped and cluttered, but the right design tricks can make your kitchen feel larger and more inviting. Let’s explore effective strategies to maximise the perceived space in your compact kitchen.
Lighten Up Your Colour Palette
One of the most effective ways to make a small kitchen appear larger is to use light colours. White, cream, and pale grey are popular choices for cabinets and walls. Three essentials define effective kitchen lighting for small kitchens: layering light sources, mindful placement, and using fixtures that complement compact spaces.

Paint your ceiling the same colour as your walls to eliminate visual boundaries and make the room feel taller. For added depth, incorporate subtle contrasts with slightly darker shades for lower cabinets or a light-coloured backsplash against white walls.
Reflect Light for Added Depth
Reflective surfaces can dramatically increase the perceived size of your kitchen by bouncing light around the room. Glossy finishes on cabinets, polished stone benchtops, and mirrored backsplashes all contribute to this effect. More indirect light resulted in a higher brightness and attractiveness. More uniform ceiling distributions resulted in a higher attractiveness.
Glass cabinet doors are another excellent option. They allow the eye to travel through to the back of the cabinet, creating depth. If you’re concerned about displaying the contents of your cabinets, consider frosted or textured glass (which still allows light through while obscuring the view).
Illuminate Every Corner
Proper lighting is essential in small kitchens. A well-lit space feels larger and more inviting. Layer your lighting with a combination of ambient, task, and accent lights. Under-cabinet LED strips are particularly effective, as they illuminate work surfaces while adding a sense of depth to the room.
Pendant lights over an island or dining area can draw the eye upward, emphasising height rather than width. Choose fixtures with clear or light-coloured shades to maintain an open feel.
Minimise Visual Clutter
Reduce visual noise by opting for sleek, handleless cabinets and built-in appliances. This creates clean lines and a seamless look that doesn’t interrupt the eye’s movement around the room. Try to keep benchtops as clear as possible, storing small appliances and utensils out of sight when not in use.
Open shelving can also contribute to a more spacious feel (if kept organised and uncluttered). Display a few carefully chosen items to add personality without overwhelming the space.
These design strategies can transform your small kitchen into a space that feels open, airy, and much larger than its actual dimensions. The key is to maximise light, reduce visual barriers, and create a cohesive look that guides the eye smoothly around the room. Now that we’ve addressed the visual aspects of your small kitchen, let’s explore how smart upgrades can enhance its functionality and efficiency.
Boosting Small Kitchen Efficiency
At Home Owners Association, we have observed numerous small kitchen renovations that prioritise functionality without compromising style. The success of a small kitchen upgrade depends on selecting the right appliances and fixtures that maximise space and efficiency.
Compact Appliances for Big Impact
When renovating a small kitchen, the selection of appropriate appliances is essential. Choose compact dishwashers, which are typically 55cm wide, 55cm in height, and 50cm in depth. These can save valuable floor space while still accommodating your dishwashing needs.

For cooking, consider combination appliances like microwave-oven units or cooktops with integrated ventilation systems to eliminate the need for a separate rangehood.
Refrigerators with French doors or bottom freezers provide ample storage while fitting into tighter spaces. Look for models with a depth of 70cm or less to maintain a sleek profile in your kitchen. Energy efficiency is also important in small kitchens, as appliances often work harder in confined spaces. Select appliances with high energy star ratings to keep utility costs down.
Space-Saving Sinks and Faucets
The sink area offers significant potential for space optimisation in small kitchen renovations. Try installing a single-bowl sink instead of a double-bowl model. This provides a larger washing area while taking up less bench space. Undermount sinks can also create a seamless look and make it easier to wipe crumbs directly into the sink.
For faucets, pull-down or pull-out models offer flexibility and functionality without requiring additional space. Some innovative designs feature built-in water filtration systems (eliminating the need for separate filter pitchers or under-sink units). This multi-functionality is essential in small kitchens where every inch counts.
Maximising Work Surfaces
In compact kitchens, bench space is at a premium. Incorporate pull-out cuttingboards that slide out from under the benchtop when needed and tuck away when not in use. Some models even feature integrated knife storage for added convenience.
Consider installing a movable kitchen island on wheels. This versatile piece can serve as additional prep space, a dining area, or even a mobile bar (and can be pushed aside when not needed). For those really tight on space, wall-mounted drop-leaf tables can provide a temporary work surface or dining area that folds flat against the wall when not in use.
Smart Storage Solutions
Utilise every nook and cranny in your small kitchen with smart storage solutions. Install narrow pull-out pantries in the gaps between appliances and cabinets. These can provide storage for various kitchen items and help keep your space organised.
Use the inside of cabinet doors by adding hooks for measuring cups or installing small shelves for spice jars. Over-the-sink cuttingboards and dish-drying racks free up bench space and make meal prep and clean-up more efficient. Vertical storage can dramatically increase your storage capacity without eating into your living area. Adding risers to pantries and cabinets helps you fit more items like cans in a small space and improves visibility.
Final Thoughts
Small kitchen renovations transform cramped spaces into functional, stylish culinary havens. Creative storage solutions, vertical space utilisation, and multi-functional furniture maximise every inch of compact kitchens. Light colours, reflective surfaces, and strategic lighting create the illusion of larger spaces, while smart appliance upgrades boost efficiency without compromising style.
Successful small kitchen renovations require careful planning and prioritisation of needs. We recommend you assess your current layout, identify pain points, and create a wishlist of must-have features. This approach allows you to focus on the most impactful changes within your budget and space constraints (kitchen renovation ideas for small kitchens often require innovative solutions).
At Home Owners Association, we help Melbourne homeowners make informed decisions about their renovation projects. Our members benefit from trade pricing, expert guidance, and resources to ensure successful small kitchen renovations. Your small kitchen can become the heart of your home, perfectly tailored to your needs and style preferences.





