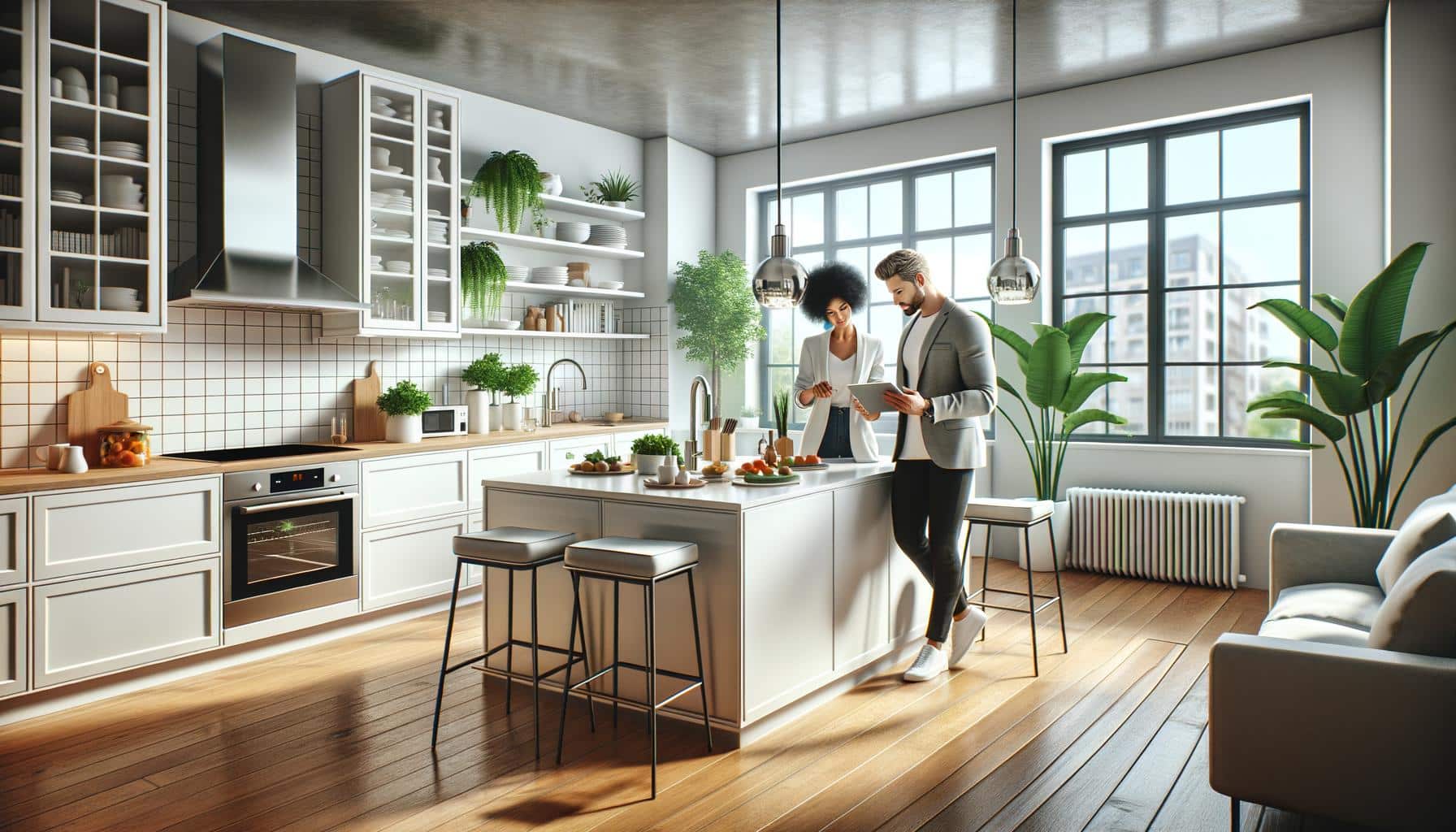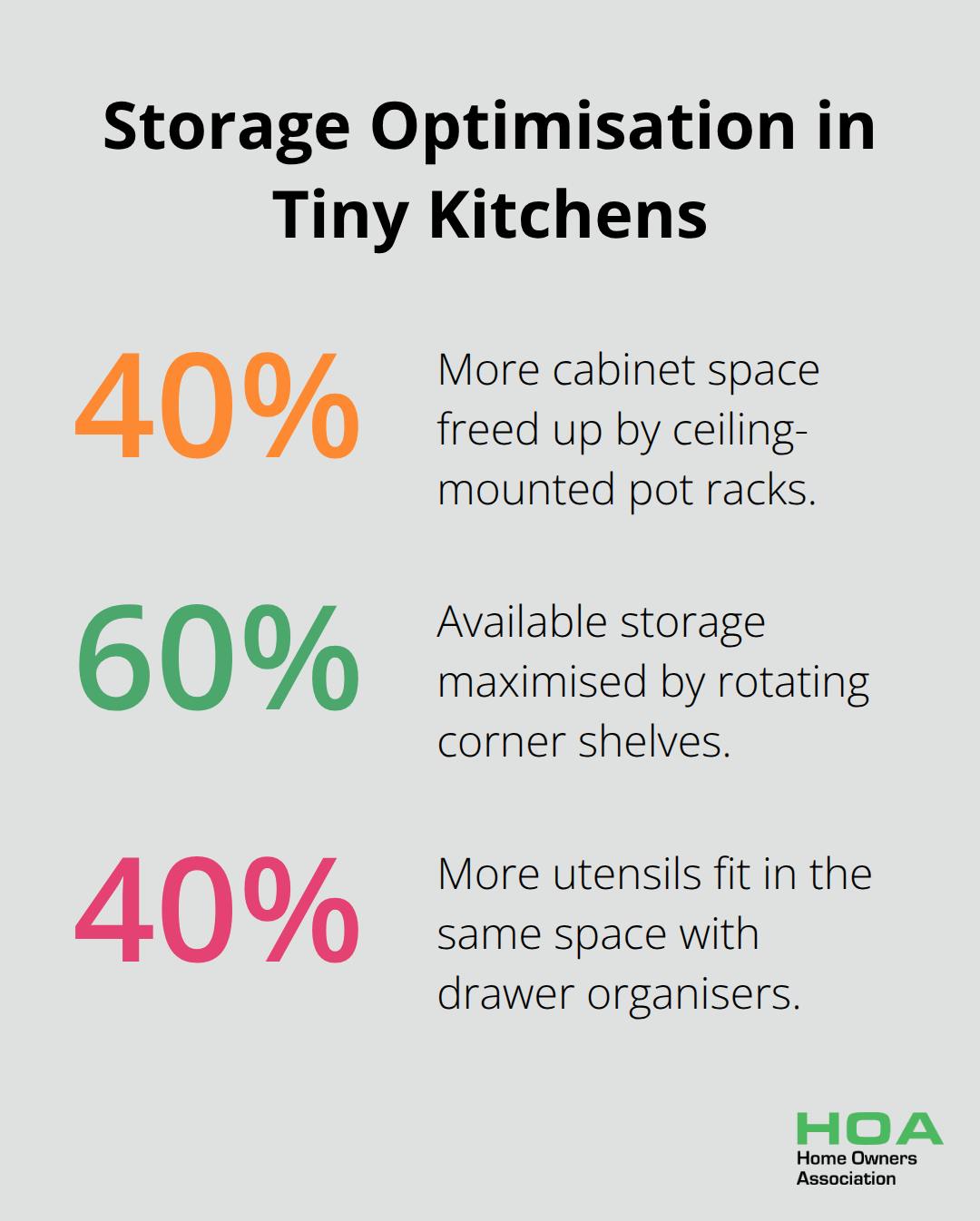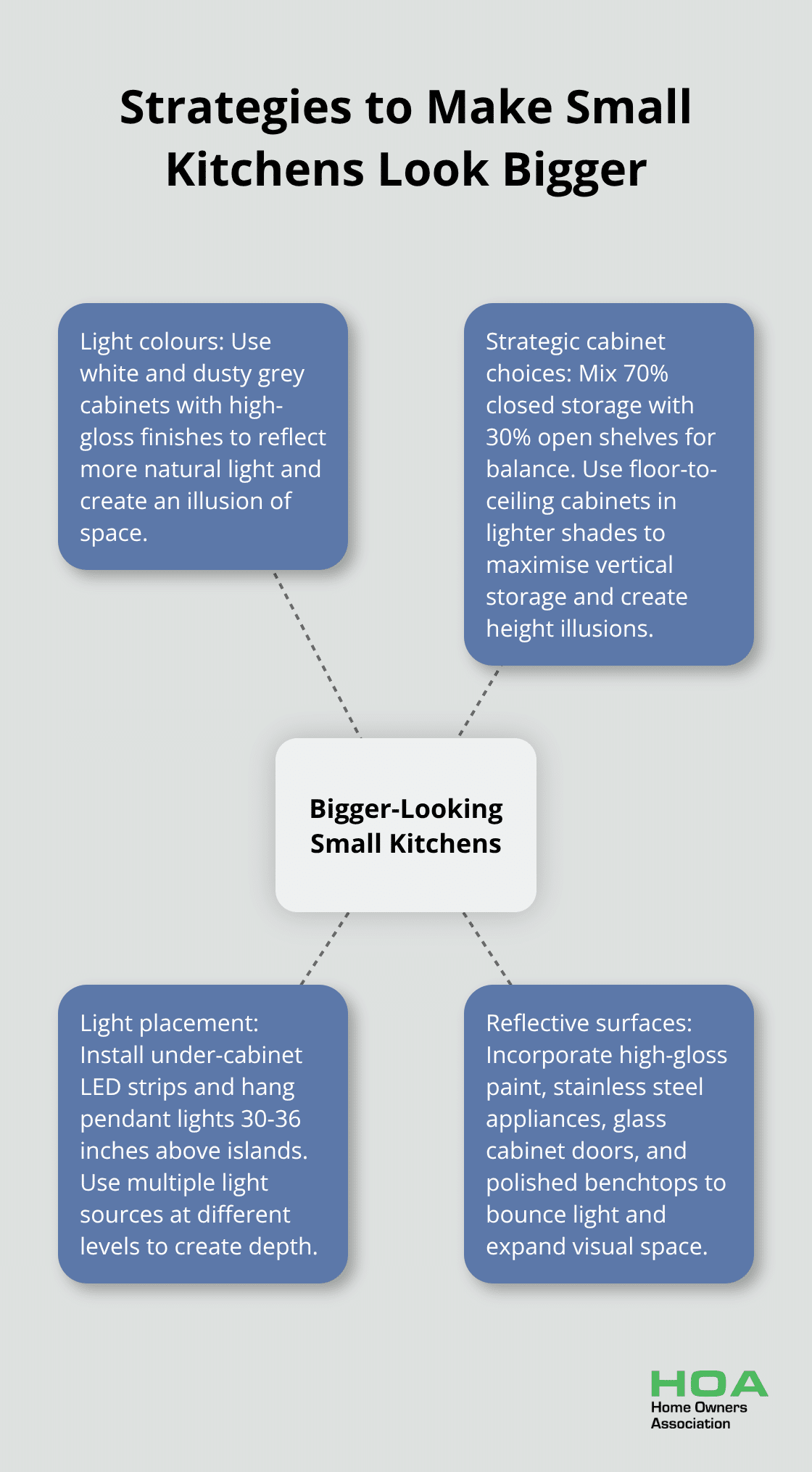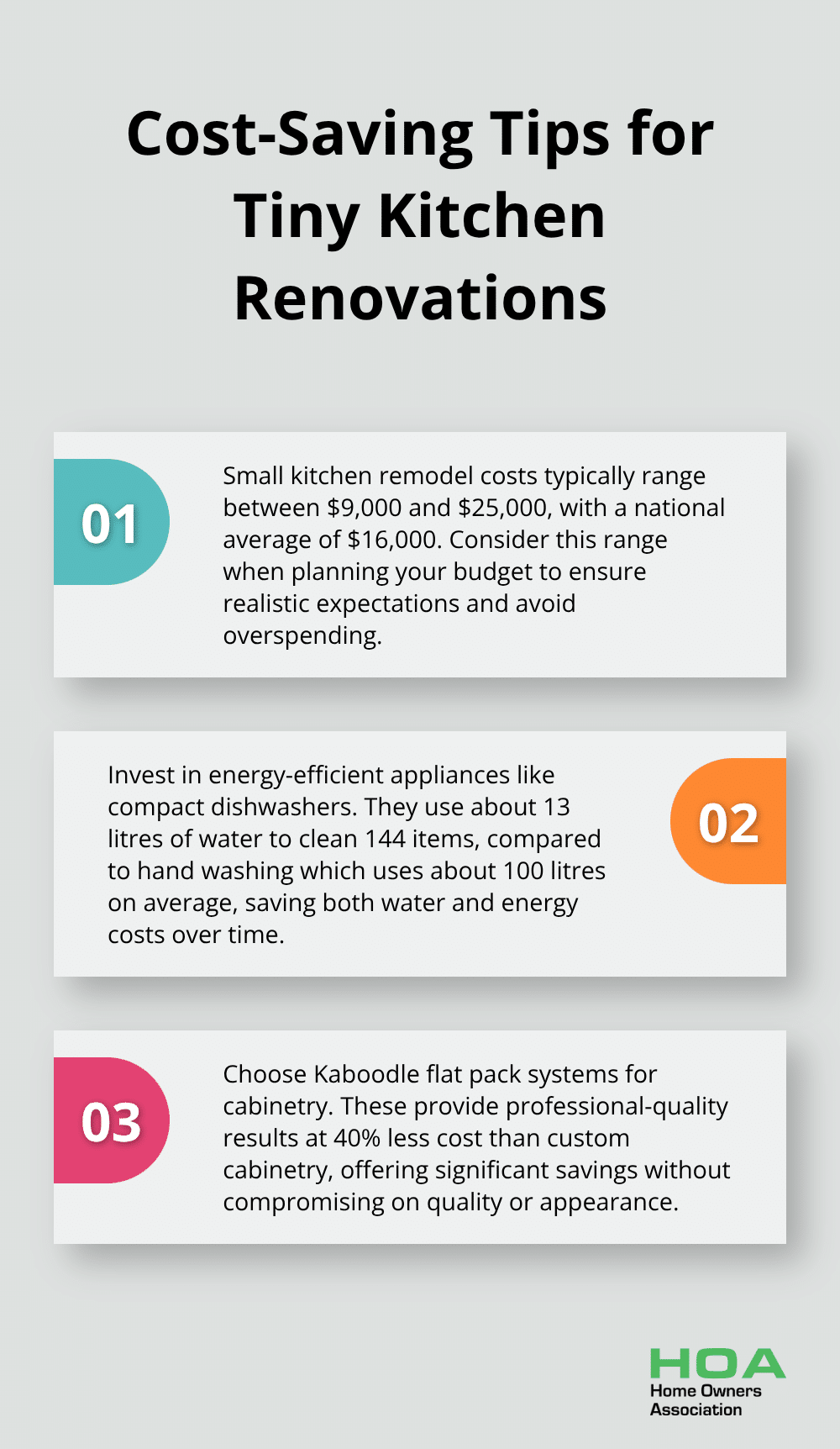
Small kitchens present unique challenges, but smart planning turns limitations into opportunities. We at Home Owners Association have seen countless homeowners transform cramped spaces into functional, beautiful cooking areas.
The right tiny kitchen renovation ideas can double your storage capacity while creating an illusion of spaciousness. Strategic design choices and budget-conscious upgrades make dramatic improvements possible without breaking the bank.
How Much Storage Can You Really Add to a Tiny Kitchen
Your kitchen storage capacity can triple with the right vertical and multi-functional solutions. Wall-mounted rails with baskets hold up to 15 pounds per lineal foot, while ceiling-mounted pot racks free up 40% more cabinet space for dishes and pantry items. The KUNGSFORS wall system transforms any kitchen wall into restaurant-style efficiency and supports pots, utensils, and spices within arm’s reach of your work zone.
Smart Wall Systems That Work
Magnetic knife strips save two full drawers, while wall-mounted spice racks provide organised storage for your collection. Pull-out boards that slide over your sink instantly double your prep area when you need them. Corner shelves that rotate maximise those awkward spaces that typically waste 60% of available storage. Under-cabinet baskets add storage without permanent holes (perfect for renters who need flexibility).
Multi-Purpose Furniture Changes Everything
Kitchen trolleys on wheels provide extra prep space and storage that moves where you need it. Tables with built-in storage compartments serve triple duty as areas for meals, prep work, and pantry space. The METOD system offers modular flexibility that adapts as your needs change, while drawer organisers fit 40% more utensils in the same space. Choose furniture pieces that stack, fold, or transform to match your daily routines.

Pantry Solutions That Actually Fit
Airtight containers provide efficient storage solutions and keep food fresh longer. The household food storage market continues growing as more people optimise their kitchen organisation. Lazy Susan turntables in deep cabinets bring back-row items forward with one spin. Door-mounted racks on pantry cabinets hold 20 cans in previously wasted space. Clear storage bins let you see inventory at a glance and reduce duplicate purchases that crowd small kitchens.
Smart storage solutions work best when they complement your kitchen’s visual appeal. The next step focuses on design strategies that make your tiny kitchen feel twice as large through colour choices and strategic placement.
What Colours Make Small Kitchens Look Bigger
Light colours reflect more natural light than dark surfaces and make your tiny kitchen appear larger. White and dusty grey cabinets paired with high-gloss finishes create maximum light reflection, while monochromatic colour schemes eliminate visual breaks that fragment small spaces. Shiny tile backsplashes act like mirrors, bounce light throughout the room, and add depth perception. Research from kitchen design firms shows that kitchens with light-coloured surfaces appear larger to the human eye than identical spaces with dark finishes.
Strategic Cabinet Choices That Open Space
Open shelves beat upper cabinets for airiness, but only work if you maintain perfect organisation daily. Mix 70% closed storage with 30% open shelves for the best balance of function and visual space. Floor-to-ceiling cabinets in lighter shades maximise vertical storage while they draw the eye upward and create height illusions. Avoid black and navy cabinets completely – they absorb light and make spaces feel cramped. Two-tone cabinetry with lighter upper cabinets and slightly darker lowers adds depth without it overwhelms small kitchens.
Light Placement That Transforms Everything
Under-cabinet LED strips eliminate shadows on benchtops and provide task light that makes prep work easier. Pendant lights over islands should hang 30-36 inches above the surface to avoid blocked sightlines across the kitchen. Natural light from windows should never face blockage from heavy treatments – use sheer panels or no window covers at all (heavy drapes steal precious light). Multiple light sources at different levels create depth and eliminate the cave-like feel that single overhead fixtures produce.

Reflective Surfaces That Double Visual Space
High-gloss paint on walls bounces light around the room and creates the illusion of expanded square footage. Stainless steel appliances act as mirrors and reflect light back into the space rather than absorb it. Glass cabinet doors allow light to pass through and prevent the visual weight that solid doors create. Polished benchtops in light materials like quartz or marble amplify available light sources throughout your work areas (matte finishes absorb light instead of reflect it).
These colour and light strategies work hand-in-hand with smart budget choices that maximise your renovation impact without excess expense.
How Much Can You Save on Your Tiny Kitchen Renovation
Small kitchen remodel costs usually total between $9,000 and $25,000, with a national average cost of $16,000. Paint your existing cabinets instead of replacement – this transformation costs $300-500 compared to $8,000-15,000 for new cabinetry. Install new cabinet hardware for $150-300 to create a completely fresh look that rivals expensive custom work. Replace cabinet doors only while you keep existing frames saves $3,000-5,000 on average renovations. Add peel-and-stick backsplash tiles for $200-400 rather than professional tile installation at $1,200-2,500.
Where Smart Money Goes Furthest
Splurge on your benchtops and sink since these elements get daily use for decades. Quality quartz benchtops cost $60-90 per square foot but last 25+ years without replacement needs. Cheap laminate counters require replacement every 5-7 years and look dated quickly. Invest in energy-efficient appliances that fit your space perfectly – compact dishwashers use about 13 litres of water to clean 144 items compared to hand washing which uses about 100 litres of water on average. Skip expensive designer tapware and choose mid-range options with solid warranties instead.

Professional vs DIY Work Decisions
Professional plumbing and electrical work prevents costly mistakes that could cost thousands in repairs later. Handle cabinet installation, hardware updates, and paint work yourself to save 40-50% on labour costs. Cabinet hardware installation takes basic tools and saves $300-500 in contractor fees. Paint application requires patience but delivers professional results when you follow proper prep steps. Tile backsplash installation with peel-and-stick options needs no special skills and completes in one weekend.
Materials That Work Within Budgets
Kaboodle flat pack systems provide professional-quality results at 40% less cost than custom cabinetry. Home improvement stores offer contractor discounts of 10-15% when you purchase materials in bulk quantities (ask about trade accounts even as a homeowner). Shop end-of-line appliances for 30-50% savings on last year’s models with identical functionality. Recycled timber and reclaimed materials add character while they cut material costs significantly. Online marketplaces provide quality used appliances that work perfectly in tiny spaces at fraction of retail prices.
Final Thoughts
Your tiny kitchen renovation ideas transform cramped spaces into efficient cooking areas that outperform larger kitchens. Smart storage solutions triple your capacity, light colours create spacious feelings, and strategic budget choices deliver maximum impact for your investment. Start your renovation timeline with accurate planning and space measurements.
Order materials 2-3 weeks before installation begins to avoid delays. Complete electrical and plumbing work first, then paint, install cabinets, and finish with benchtops and backsplashes. Professional advice helps you avoid costly mistakes while quality materials keep your tiny kitchen functional for decades.
Take measurements, create your budget, and begin with one storage upgrade this weekend (small changes build momentum toward your complete kitchen transformation). We at Home Owners Association provide resources and guidance throughout your renovation project. Your Home Owners Association membership offers the support needed to turn your renovation dreams into reality.





